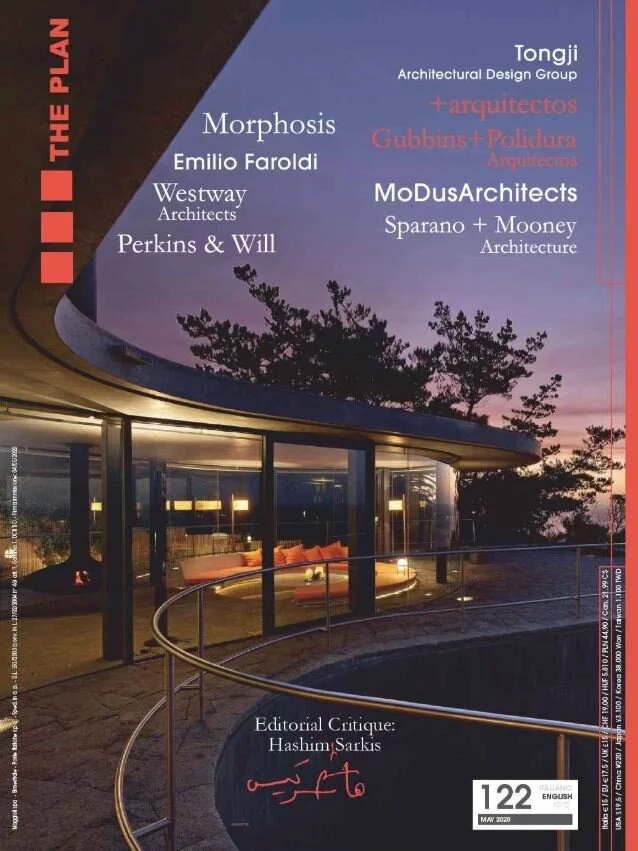One of Sparano + Mooney Architecture’s favorite international architectural publications, The Plan based out of Bologna, Italy did an in-depth feature of our studio’s design process in their most recent edition published this week. Written by architecture and design critic, Michael Webb (Architect’s Houses, Moving Around: A Lifetime of Wandering, and many others), the article titled “Interpreting the Context to Create Striking Architecture” explores the studio’s interest in design, process, site-specificity, and the unique context of the American West.
Read MoreWe were delighted to start the New Year (and decade!) with one of our favorite projects, St. Joseph the Worker Church in West Jordan being named one of the Ten Best Buildings in the State of Utah by local architect David Sheer in the Salt Lake Tribune.
Read MoreIf you are looking for a pleasant way to pass time indoors as the seasons change, look no further than the Summer 2016 issue of Utah Style & Design - a Park City modern home designed by Sparano + Mooney Architecture has been featured on the cover!
The corresponding article, “Opening Act”, written by Natalie Taylor and photographed by Scot Zimmerman, showcases the “strikingly beautiful” contemporary residence, which “combines dynamic architecture with high-style livability and sustainability”. The clients were clear about choosing the right Park City architect and about their must-haves: “We wanted a relatively quiet house with no duplicate spaces. It was critical that the house feels like it belongs on the land and that it fits peacefully into its environment without feeling forced”.
Read MoreIn the small central French city of Claremont-Ferrand is a fascinating building with a storied history dating back more than 80 years. The structure is surrounded by residential neighborhoods and a beautiful park, making the ground on which it sits more peaceful than one might expect for such a magnificent structure. And now this building, which was once a 1930s era sanatorium, has been repurposed by a renowned French architecture firm for future architects.
Paris-based architectural firm Du Besset-Lyon was commissioned by the French Ministry of Culture to find a way to repurpose the aging building that had fallen into disrepair in recent years. After an initial study, the firm decided it was the perfect structure for a new architecture school run by the Ministry. Upon completion, it would be the latest in a series of 20 schools throughout France that teach young emerging architects the skills they need to create the design of the future.
Read More

