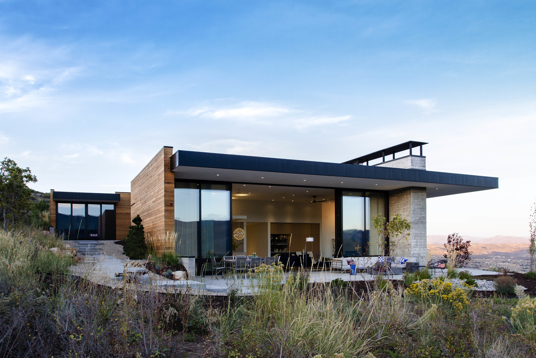
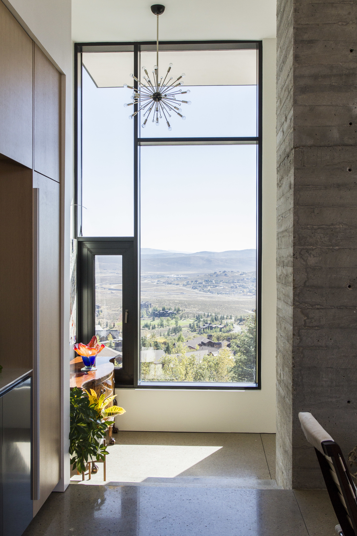
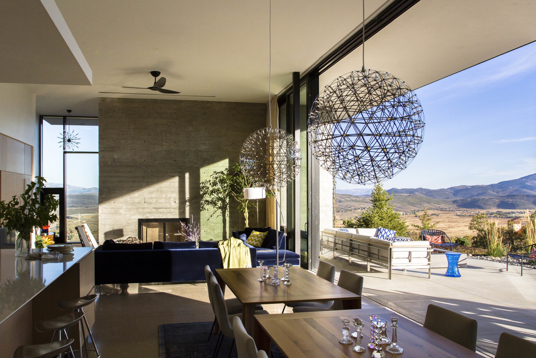
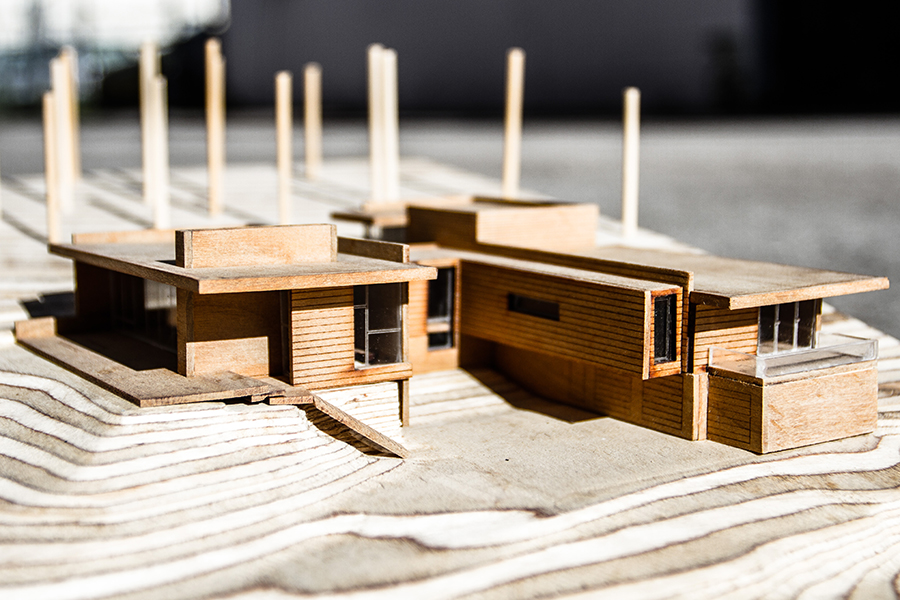
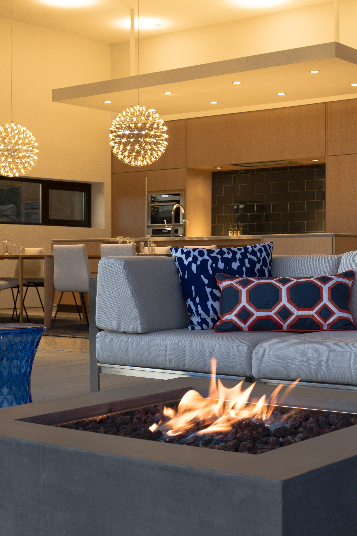
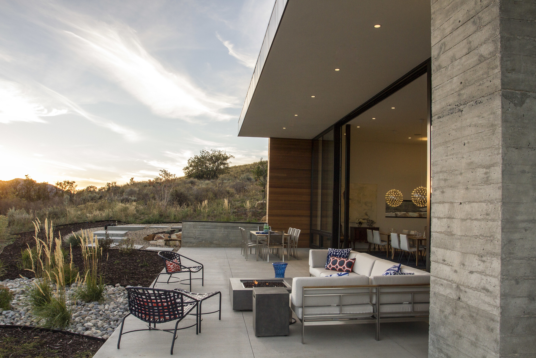
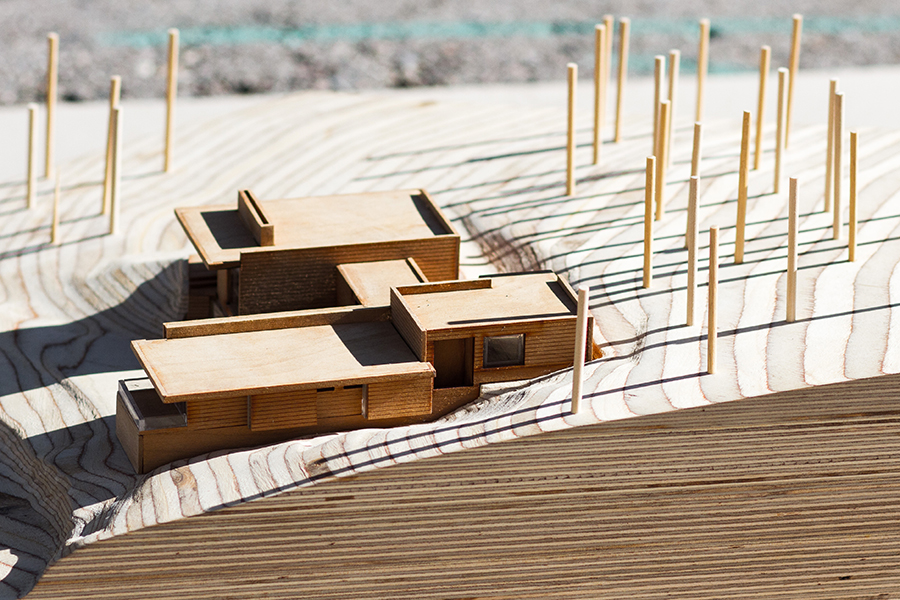
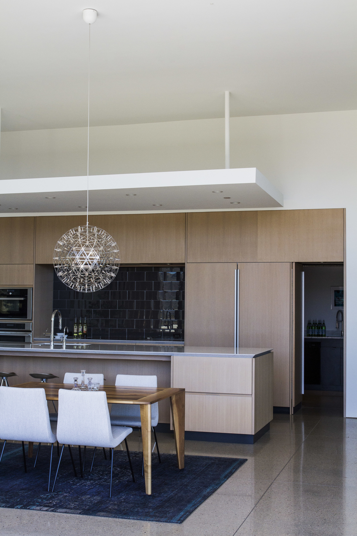
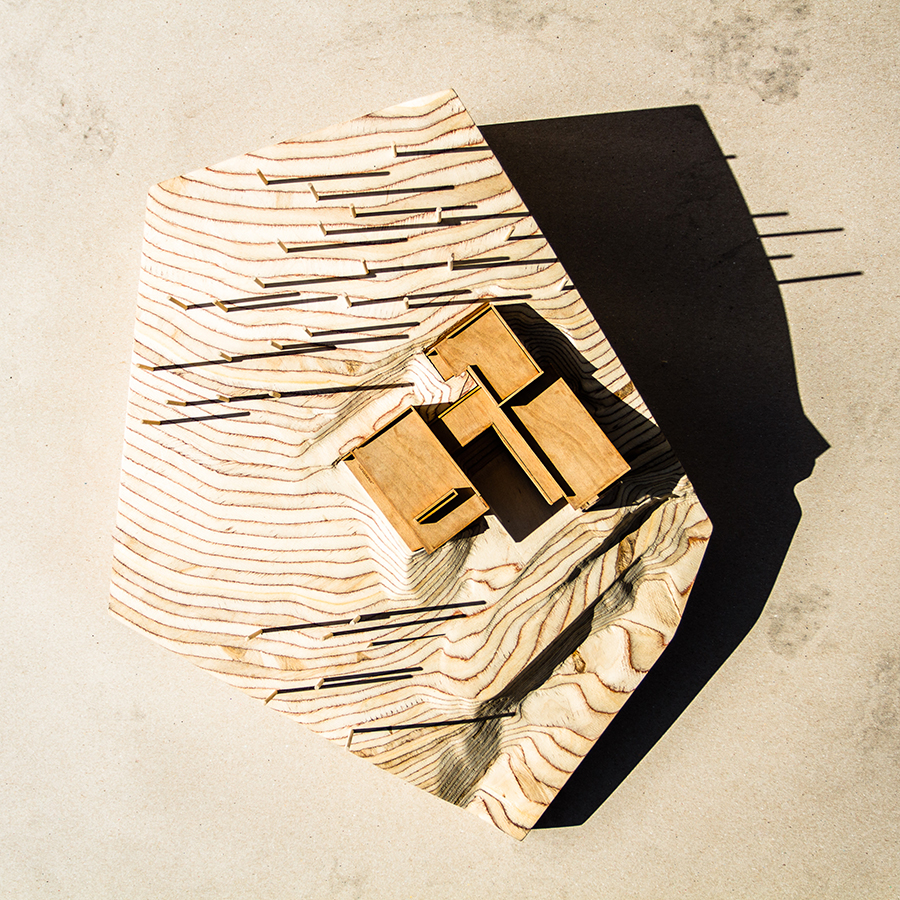
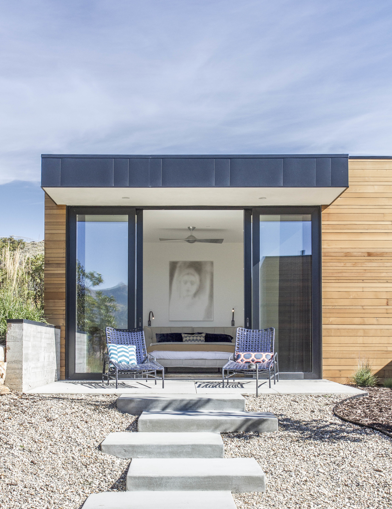
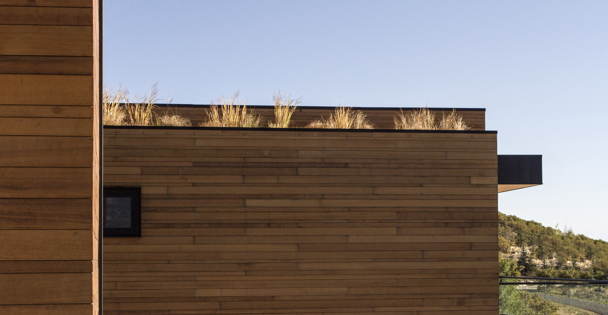
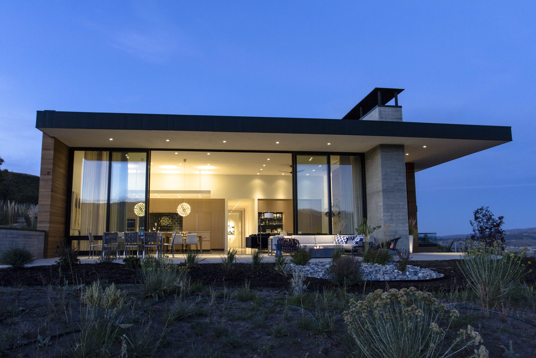
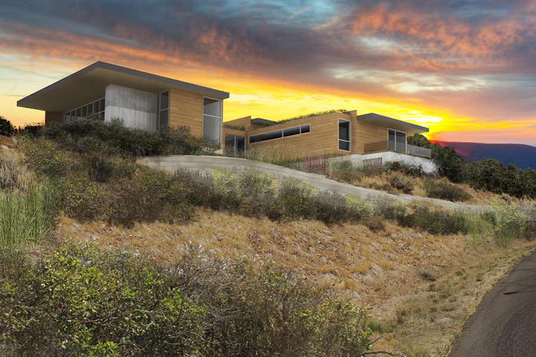
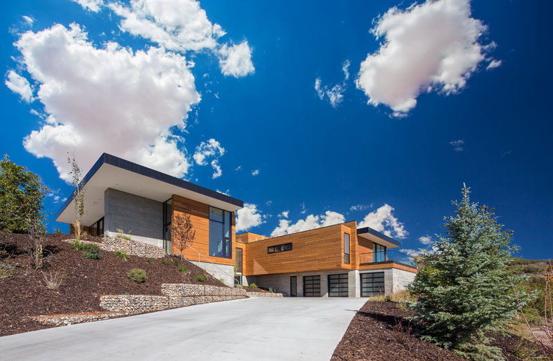
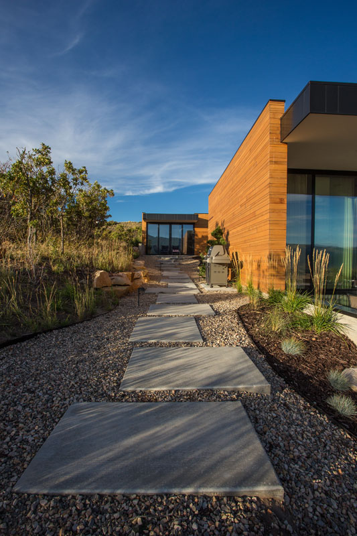
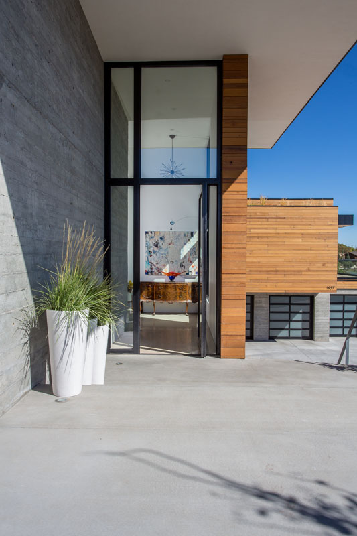
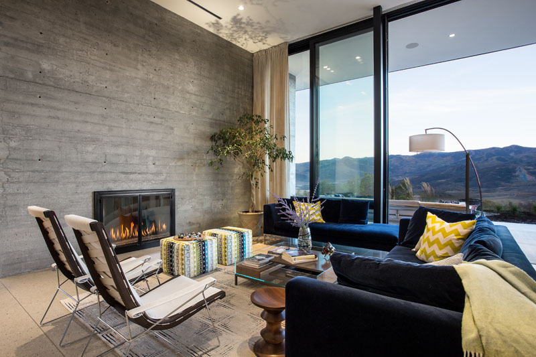
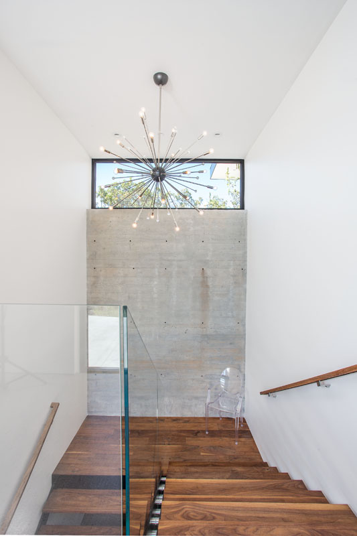
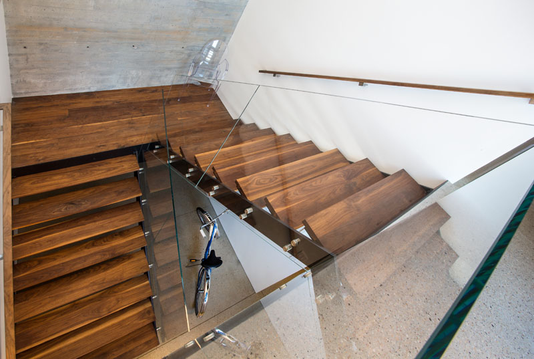
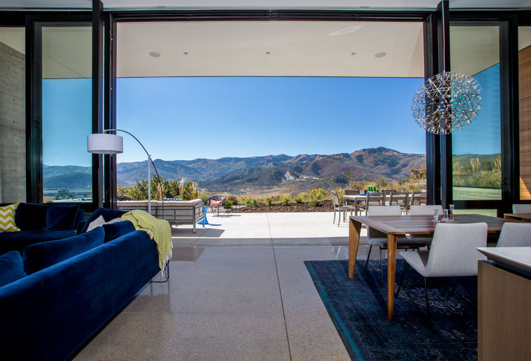
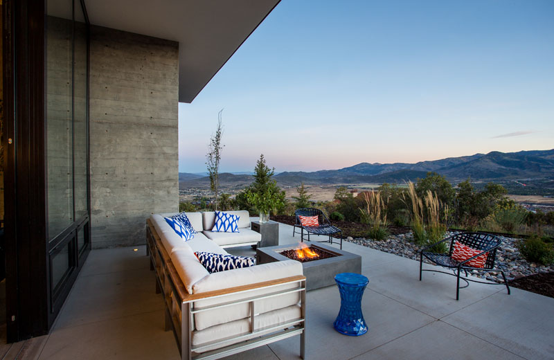
PARK CITY MODERN RESIDENCE
This contemporary home is located in a mountain setting with views of Park City Mountain Resort, the Utah Winter Olympic Park, and the Glenwild Golf Course. In order to embed the project within the site, the program elements step up with the topography from the public areas of the house to the more domestic and primary bedroom volumes.
Exterior materials are both rough and refined: a highly-textured, board-formed concrete wall is capped with smooth cedar wood panels and glazed surfaces. These materials reference the highly-textured scrub oak prevalent at the site under an expansive western sky. The vegetated rooftop incorporates native plants and mirror the surrounding landscape each season: from the snow in winter and green in the spring to the muted brown and yellow tones of late summer and fall.
The house celebrates Utah’s brilliant natural light and raw beauty. The siting maximizes its passive solar orientation, bringing light deep into the house in the winter and shading the living spaces through well-considered overhangs in the summer. Outdoor living spaces are integrated adjacent to the primary suite and great room and a rooftop deck that overlooks a nearby golf course. The LEED-Gold certified home incorporates renewable energy with a ground-source heat pump and high-performance, energy-efficient building systems.