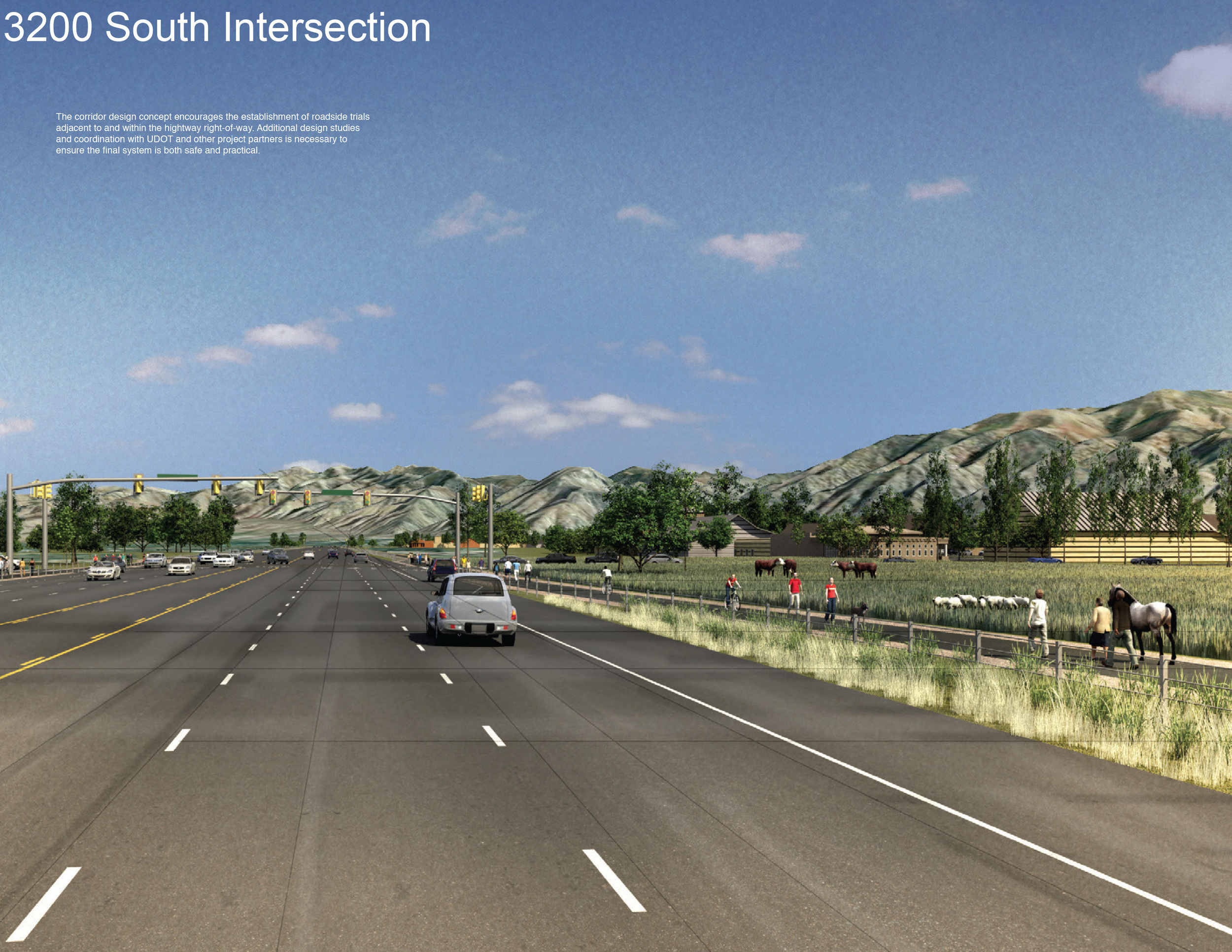
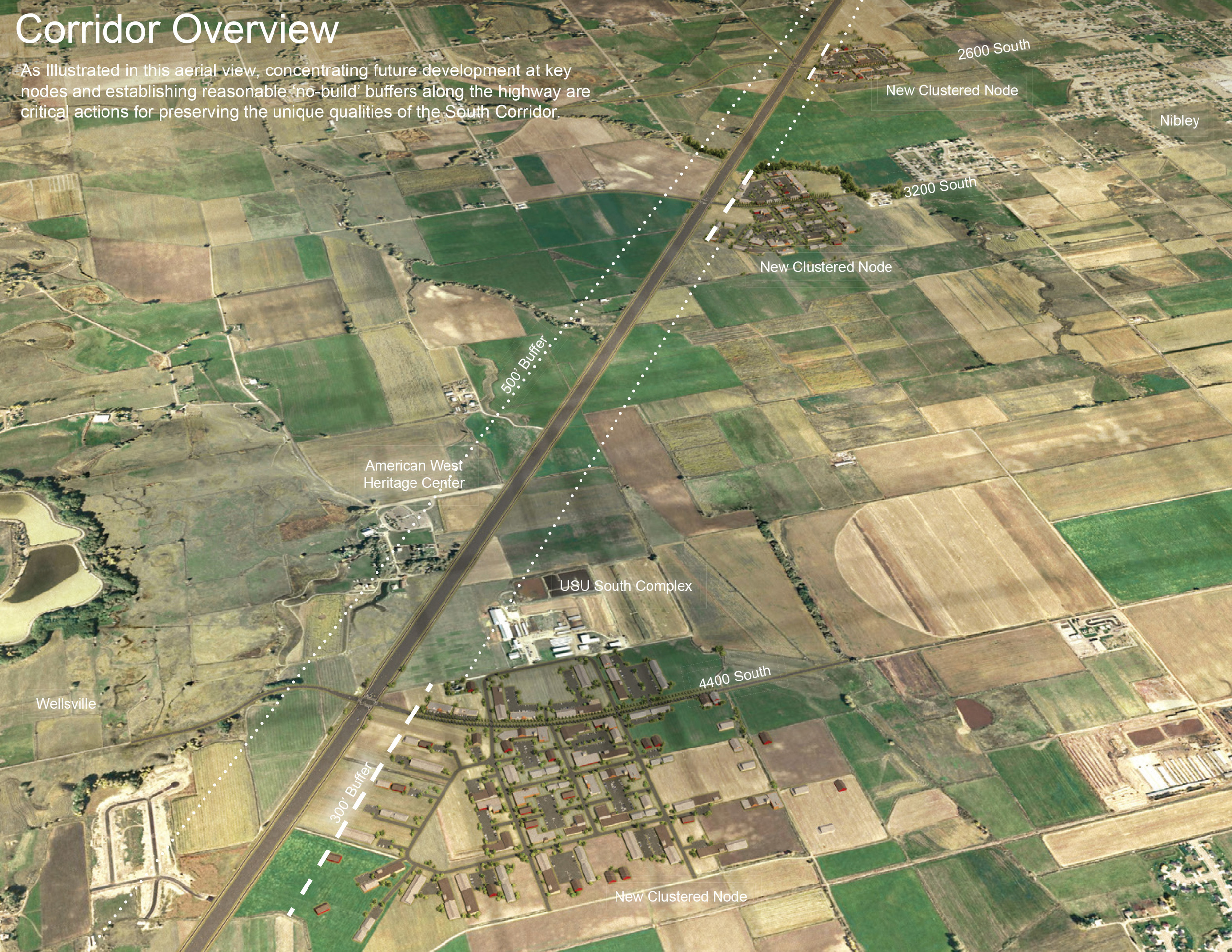
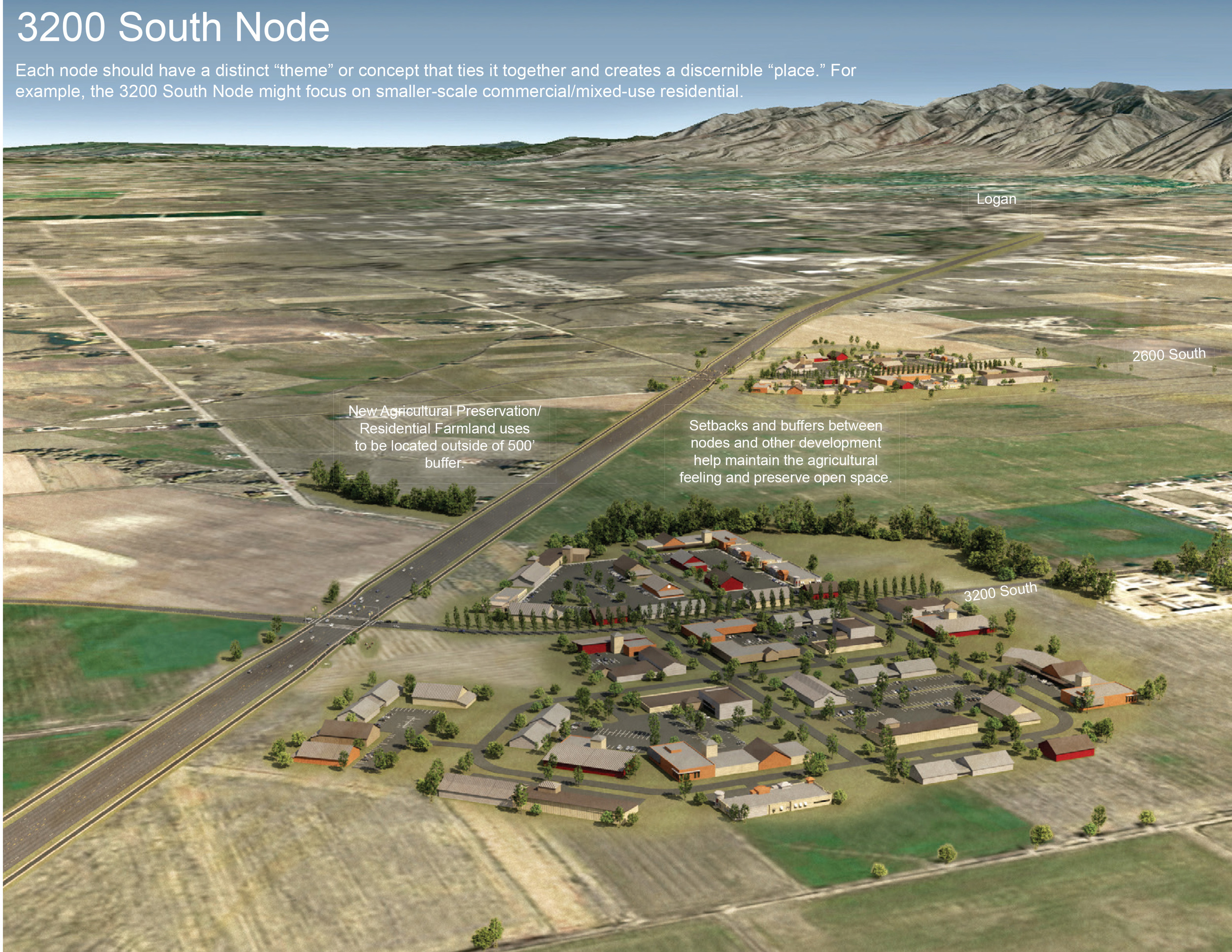
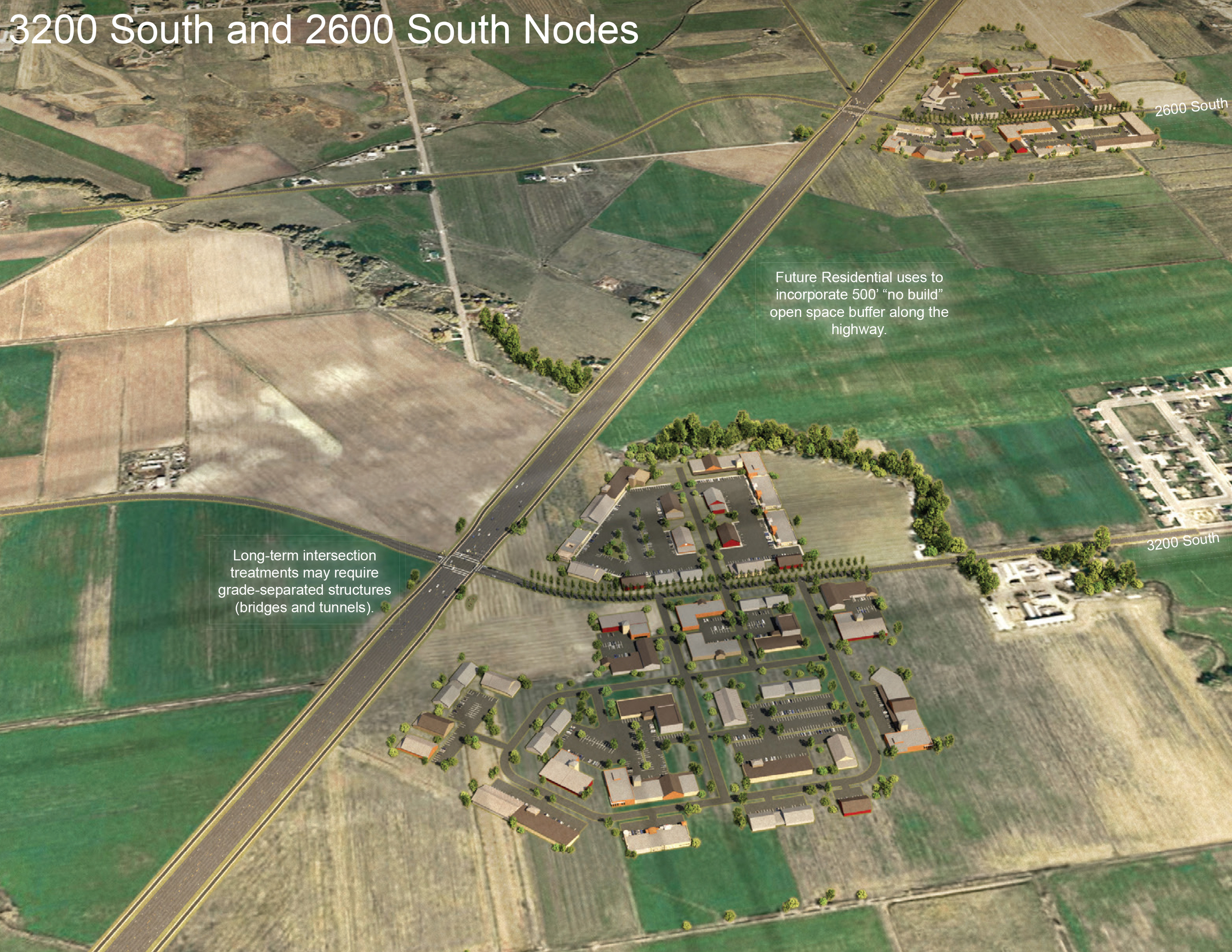
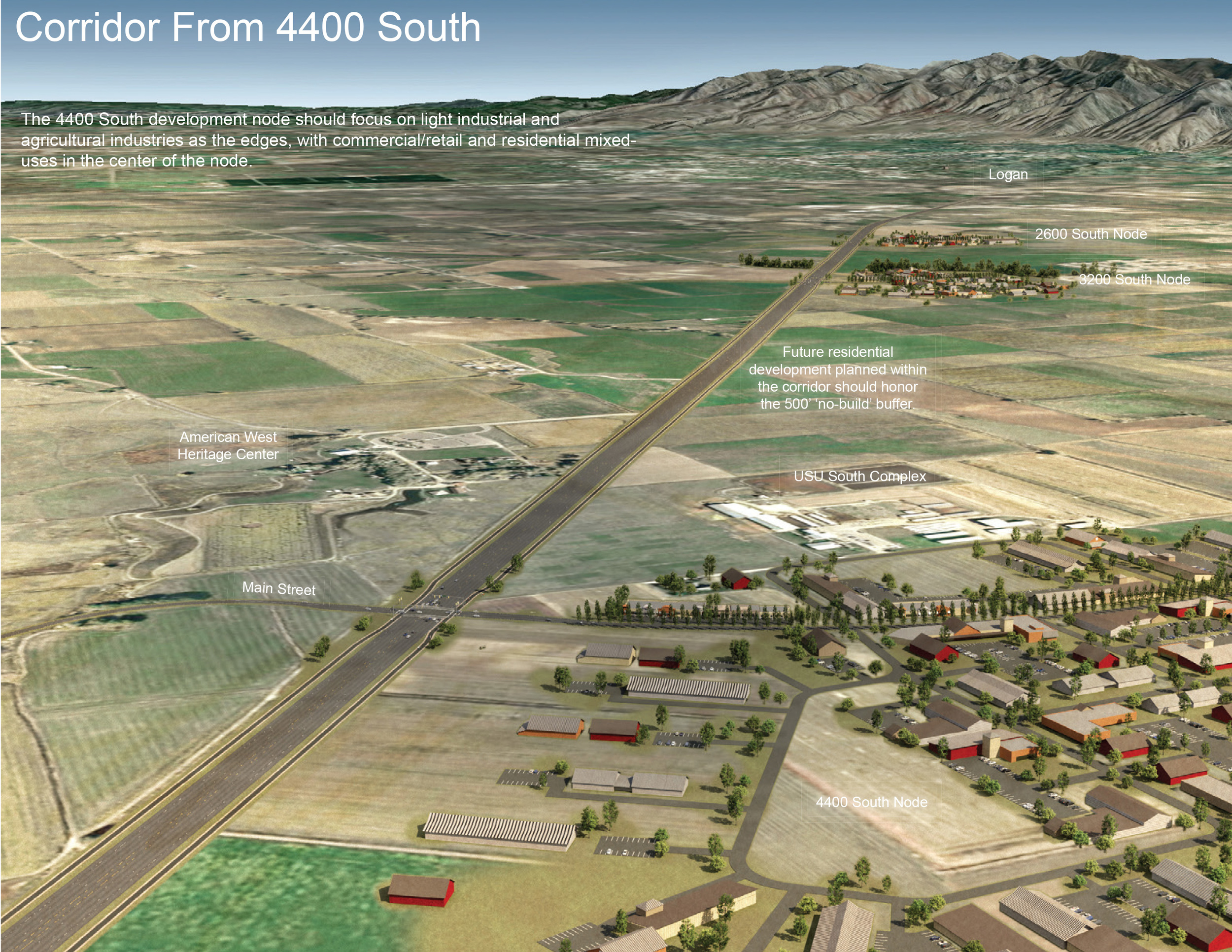
CACHE VALLEY CORRIDOR MASTER PLAN
The Cache Valley Corridor Master Plan evaluated the southern approach to the City of Logan and provided guidelines for the preservation of the rural qualities of the corridor. The plan highlighted ways in which open space could be preserved, while providing commercial nodes - an economic necessity - at the entry points to the various municipalities along the corridor. The prime consultant was Landmark Design with architectural planning by Sparano + Mooney Architecture and renderings by Sparano + Mooney Architecture and Bowen Studios.