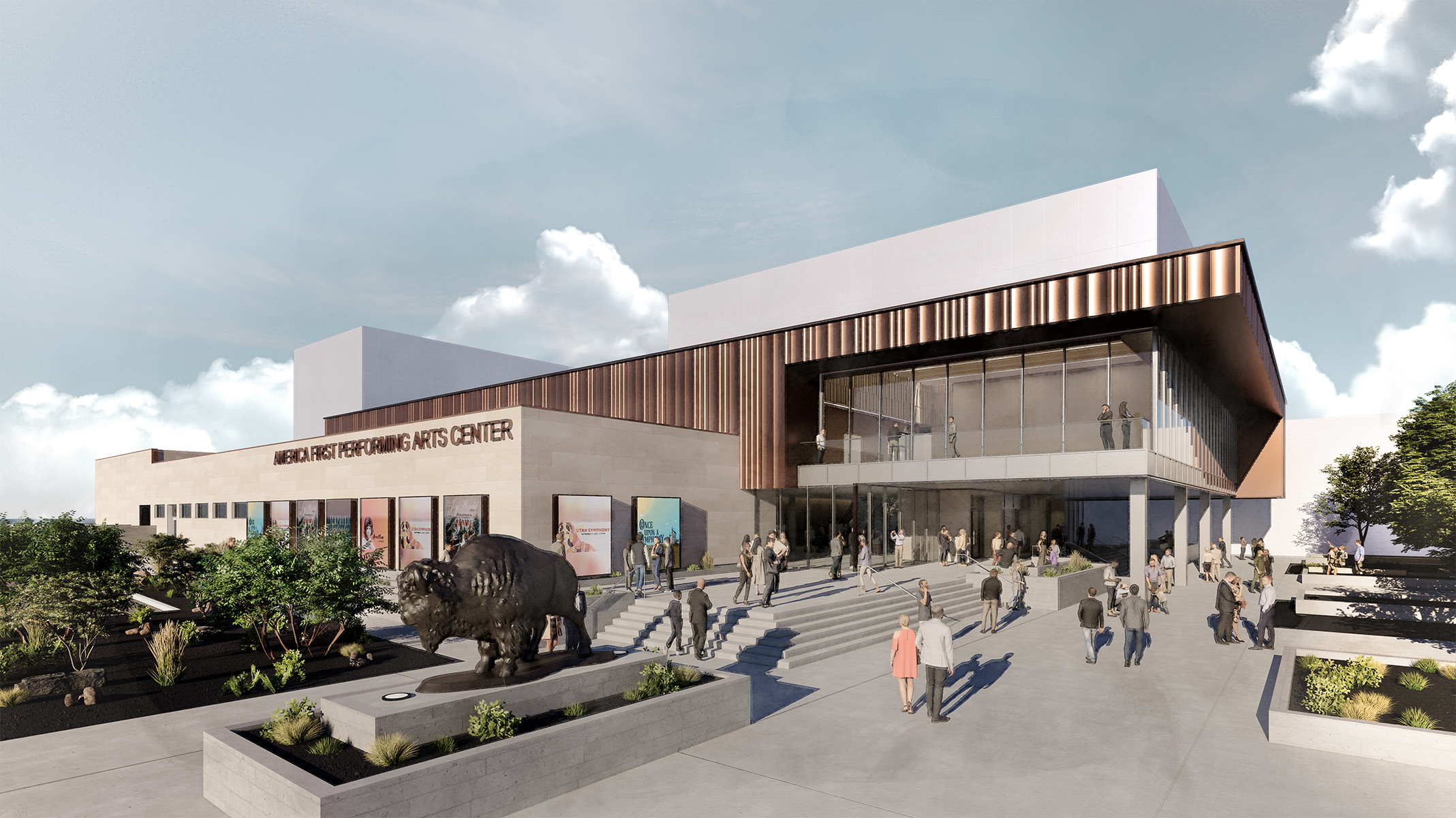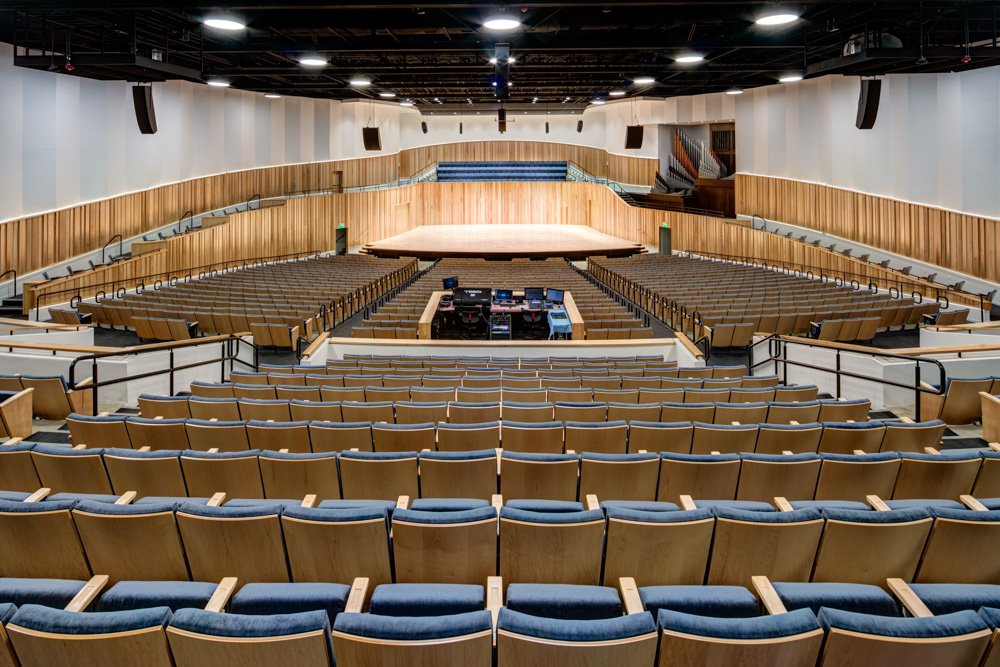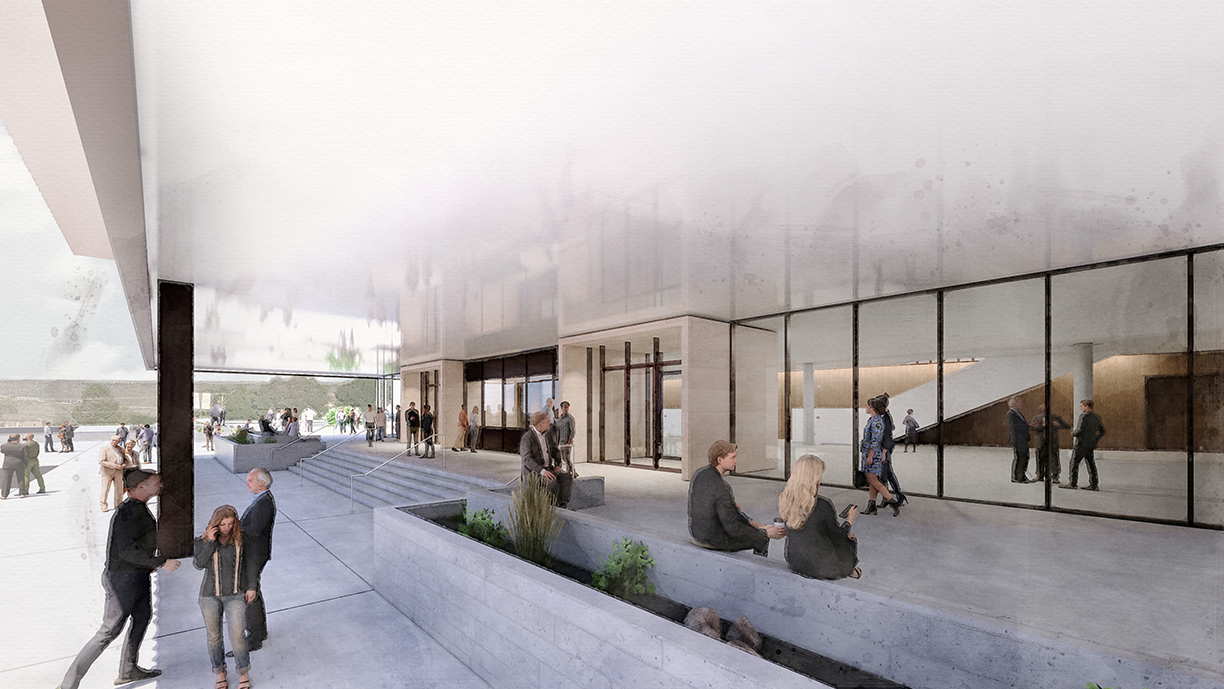The (Performing) Arts of Concert Hall Planning + Design
At Sparano + Mooney Architecture, our Los Angeles architects, Salt Lake City architects, and Western Mountain Region architects prioritize and specialize in the development and advancement of innovative concert hall design and performing arts architecture. Whether designing a new facility from the ground-up or renovating an existing venue, we eagerly and thoughtfully design performing arts centers that balance the beauty of a hall with the incomparable acoustics of these timeless spaces.
America First Performing Arts Center; Utah Tech University; rendering by Sparano + Mooney Architecture
Concert hall architectural program design involves a meticulous process that balances acoustic performance with aesthetic and functional considerations. Our performing arts center design typically starts with a focus on acoustics, incorporating elements like adjustable acoustic panels, sound-reflective surfaces, volumetric studies and optimal seating arrangements to ensure high-quality sound throughout the hall. Our concert hall architects in the mountain west must also address audience and patron experience, which includes consideration of spacious lobbies, comfortable seating, unobstructed sight lines, and accessibility. The integration of backstage areas such as practice rooms, green rooms, and storage spaces is also essential for the smooth operation of performances. Sparano + Mooney Architecture and our team of concert hall designers in Salt Lake City, Utah and Los Angeles, California work with industry leaders in acoustic design, theater planning and design, and other specialties to ensure the perfect balance of these considerations and deliver outstanding performing arts venues to our clients.
For example, John Sparano, FAIA, has discussed the Newel + Jean Daines Concert Hall Renovation Project designed by Sparano + Mooney Architecture for Utah State University, which reflects the firm’s sophisticated yet delicate approach to form and function: For instance, the use of high-quality materials like birch wood paneling, which can help with sound absorption, and innovative technologies for acoustic tuning, which have been crucial to the success of this renovated performing arts venue. Our Utah concert hall architects have also focused on visual appeal, incorporating elegant façades as well as welcoming lobby spaces that reach past this threshold to the street – attempting to mediate and optimize the experience between passersby and the users within a concert hall space. The integration of balconies, grand glazing, and plazas creates further opportunities to integrate users and patrons, visually blur the boundaries between exterior and interior spaces, and create inclusive cultural spaces for the public.
Newel + Jean Daines Concert Hall at Utah State University; designed by Sparano + Mooney Architecture; photography by Alan Blakely
While concert hall new-builds certainly remain critical to the longevity of the arts, perhaps more importantly concert hall remodels and performing arts center renovations are increasingly necessary to address evolving performer and patron needs, maintain a venue’s iconic relevance and functionality over time, and remain sensitive to the economic impact of a large-scale building project on an arts-sector client (and, therefore, performing arts audiences). As musical performance standards, audience expectations, and acoustic, theater and audio-visual technologies advance, older concert halls may require significant updates to enhance sound quality, seating comfort, patron amenities, and overall accessibility, as well as to accommodate different performance types such as pop concerts, spoken word and film. The historical value of performing arts venues such as Utah’s Abravanel Hall holds gravitas with most patrons. However, there is a responsibility to preserve cultural and historical significance while also adapting to the requirements of modern concert hall spaces and welcoming new audiences to the performing arts.
Concert halls and their associated cultural programming were once characterized by a sense of exclusivity, formality and a projected sophistication – an appeal only to the “high-brow.” For decades, an equally-limited formula existed for how a concert hall should be configured, both technically and aesthetically: “The conventional wisdom for creating a great acoustical hall was a narrow, high, rectangular ‘shoebox’ model with a maximum of 2,500 or so seats.” However, contemporary architects view the year 1963 as pivotal in the shift toward the democratization of concert hall design, during which Hans Scharoun designed the 2,440-seat Berlin Philharmonie in “an aggressive attempt to tear down the traditional social hierarchies of the classical music world.” Recently, and as a response to the need to engage new audiences, there has been an even greater move than in the 60s toward breaking down that formality as part of a more foundational effort to engage a wider, more diverse audience. In survey after survey, respondents (especially those from a younger demographic) have voiced an opinion that this fundamental change includes a re-thinking of aspects such as: the types of music offered; the implied dress code; the cost of admittance; the time of day of performances; addressing barriers to entry; and even ticketing and seat reservation systems. The attempt to design spaces that reject class-based ideals behind performance-based art (and architecture) has therefore become critical in the modern architectural process of conceptualizing and realizing concert halls and performing arts architecture.
America First Performing Arts Center, Utah Tech University; rendering by Sparano + Mooney Architecture
For instance, Sparano + Mooney Architecture team member Dan Gasser, AIA, notes our recent concert hall feasibility study, concert hall master planning and concert hall renovation of Abravanel Hall, the internationally-acclaimed performing arts venue in downtown Salt Lake City, Utah, as well as our concert hall design for the America First Performing Arts Center on the campus of Utah Tech University in St. George: He explains the importance of creating inviting glass lobbies for both venues in close proximity to the street that will draw in visitors and encourage participation in the arts. The lobby space has historically been a closed-off realm within performing arts venues – open only to those who had the cultural capital to step through the venue doors – but with careful planning and design, the lobby can become a vibrant and versatile space that adds value to the overall performance experience.
Through our concert hall renovation design and performing arts architecture, Sparano + Mooney Architecture has emphasized the potential of transparent concert hall spaces to make them more inviting and accessible for all users, as well as familiar to long-time patrons. It is our intent that implementing these improvements will increase the appeal of the performing arts and of performing arts architecture to new visitors and enhance both their current and future experiences with these important concert hall venues in our cities.


