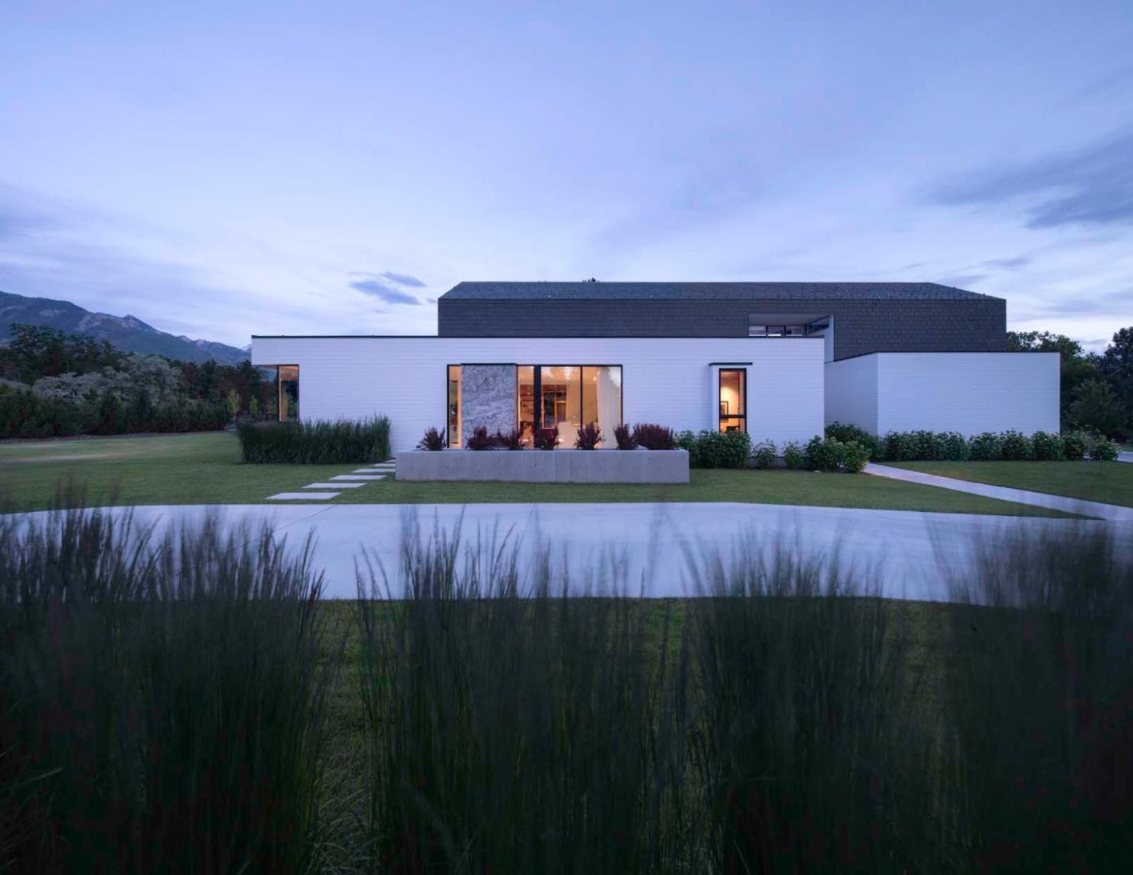Modern Farmhouse Featured in Mountain Living Magazine
Discussions of a large farmhouse on a sprawling piece of land don't normally conjure up images of modern architecture, but we embrace the challenge of pushing this envelope. A good case in point is the Modern Farmhouse we recently designed for a client on land at the edge of the Salt Lake Valley.
We are extremely honored that this new home was featured in Mountain Living Magazine and has won design awards including an AIA Utah design award in 2020. It is pleasing to know that, in addition to making our clients happy, we have earned the accolades of our peers. This reinforces the idea that we are doing something right here at Sparano + Mooney Architecture.
CONTEMPORARY MEETS VERNACULAR ARCHITECTURE
The Modern Farmhouse sits on a rare parcel of land that was once a horse farm. Framed by dramatic Wasatch peaks behind it, the home is pure Utah from top to bottom. We saw the site and knew we could make this home something truly spectacular. By combining contemporary design with vernacular architecture, we knew that we could create a home perfectly suited to its natural environment.
In terms of materials, we wanted to ensure the home reflected the history of local home construction. For example, consider the horizontal wood siding. It speaks to the wood cladding of so many historic barns and farm houses from days gone by. The home's roof line even resembles a classic barn from a distance.
Landscaping was kept to a minimum to reflect the wide-open spaces needed by a traditional horse ranch. Horses and livestock need room to roam, so we took advantage of that to create wide-open exterior spaces that offer sweeping views in nearly every direction.
MODERN INTERIOR SPACES
The vernacular nature of the home's exterior in no way contrasts with a fully modern interior design. We chose a contemporary design expression that focuses on open spaces, straight lines, and simple color palettes. Of course, fantastic views of the Wasatch Mountains had to be incorporated. That's why you'll find floor-to-ceiling windows framing spectacular views throughout the home.
Balancing public and private spaces were of the upmost importance to our clients. In addition, the family’s strong musical background indicated the need for a dedicated music space. We were able to seamlessly incorporate these spaces into the home to fit the clients’ needs.
This home with 5,500 square feet of living space boasts four bedrooms in total. The first floor offers an open-floor concept with connected kitchen, dining area, and entertaining spaces. The main living area flows effortlessly into the music space without sacrificing any lines of sight.
PASSIVE DESIGN INCLUDED
Another priority for this design was passive and energy efficient design. In the early stages, we employed solar modeling to determine how natural light would impact with the home at various times throughout the year. We were able to use our digital models to take full advantage of the sun's path to maximize a solar design strategy for the architecture.
At the same time, we wanted to situate the home on the land in such a way as to maintain breathtaking views while still maximizing passive design. The great room offers an unobstructed Mt. Olympus view perfectly illuminated by the morning sun.
We truly appreciate the opportunity to have worked with our client to create this one-of-a-kind home. It is a demonstration of just what can be accomplished when architects and property owners think outside the box. If you would like to learn more about this home, we invite you to take a look at the feature in Mountain Living Magazine.
