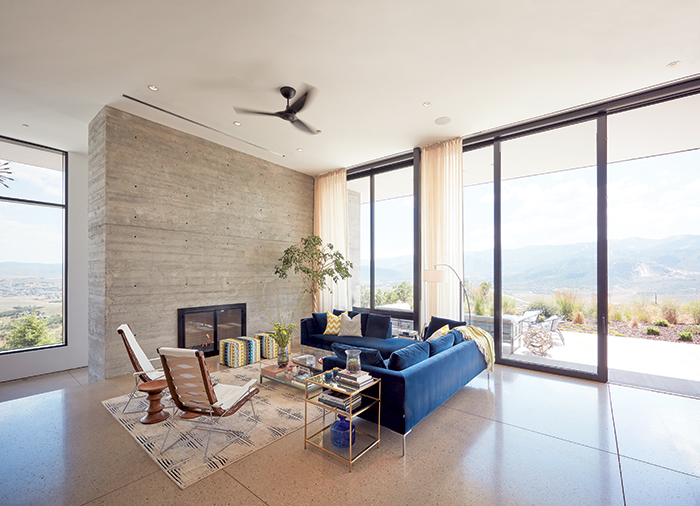COVER STORY: Park City Mountain Modern Architecture
Photo by Derek Isrealson / Original story by Chase Reynolds Ewald, Mountain Living
“Overall, the residence, designed to work with rather than dominate its site, simultaneously offers respite in its tranquility and drama in its openness to nature.”
Photo by Derek Isrealson, Mountain Living
As residents of Park City for over a decade, Ken and Julie Chahine were ready for an architect to design their dream mountain home. The Chahine’s knew exactly what they wanted – modern architecture, sustainable design and energy efficient systems. Although modern homes in a mountain setting are still the exception, this is exactly what the couple was interested in pursuing. Julie has her own interior design business, J Squared Interiors, and the couple had been developing their style and design ideas over many years.
Photo by Derek Isrealson, Mountain Living
After selecting their home’s site, the Chahine’s decided reached out to Sparano + Mooney Architecture. As Julie explains, “I wanted someone who knew green building, who would get the details right and who would allow me to be part of the process.” (Thanks, Julie!) Their mountain site has quite a bit of topographic change but a wonderful southern orientation. Since the Chahine’s were interested in pursuing LEED certification for their home, the orientation was ideal for passive solar design which is a key strategy our architects use for maximizing energy efficiency. In this case both the views and the ideal orientation for the house aligned perfectly, allowing for both magnificent views of Park City and passive solar design.
Photos by Derek Isrealson, Mountain Living
Architects Seth Striefel, Anne Mooney, and John Sparano worked to provide an efficient floor plan for the couple, which includes four bedrooms and two home offices. The architecture provides flexible spaces able to accommodate a crowd but also intimate spaces for the family. Key materials in the design include cedar wood, glass and board-formed concrete, which were inspired through a study of transparency, minimalism, and serenity. The home’s breathtaking views and seamless integration with the surrounding landscape are experienced through the expression and detail of materials. The massive 14-foot glass sliders provide uninterrupted exposure to far-reaching views including Park City Mountain Resort and the Utah Olympic Park ski jumps. The outdoors are accessed effortlessly through several terraces, including one from the main living/kitchen/dining area, the master bedroom and Ken’s office.
Photos by Derek Isrealson, Mountain Living
The home’s interiors are furnished with a blend of carefully selected modern pieces with treasured family antiques, and kept uncluttered for a minimalist vibe. Bedrooms are warmed by walnut floors and cozy textiles. Architect Anne Mooney, “One of the things I love about this project is that the architecture and interiors are speaking the same language. This was a great collaboration, even down to details, color schemes and artwork – all worked so perfectly with the architecture. Julie’s pallet came from nature, and our materiality did too.”
Photo by Derek Isrealson, Mountain Living
Sparano + Mooney Architecture enjoyed collaborating with the Chahine’s on this Park City residential project. Check out the full article by Chase Reynolds Ewald featured on the current cover of Mountain Living and/or on their website here. We look forward to showcasing more Mountain Modern architecture in Park City and other beautiful sites in the world!





