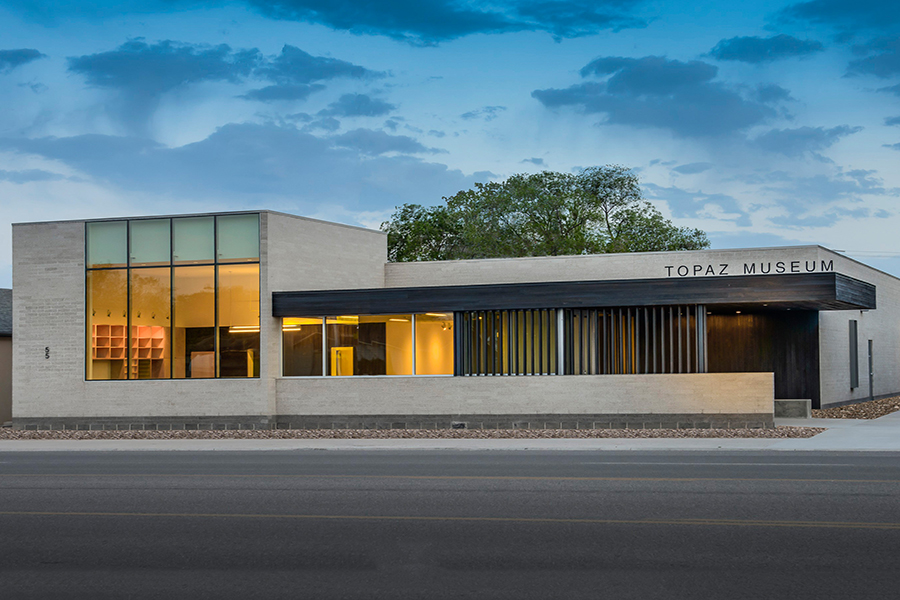
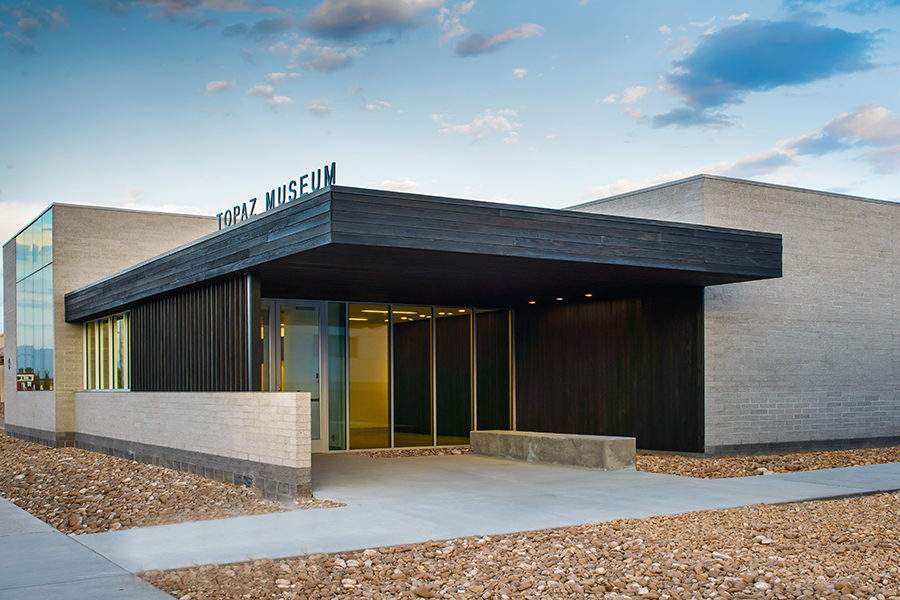
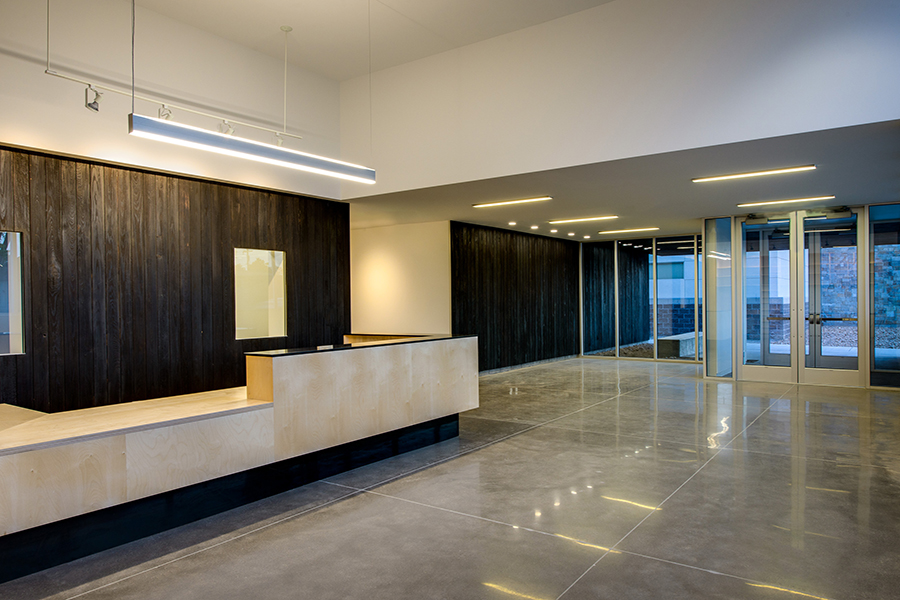
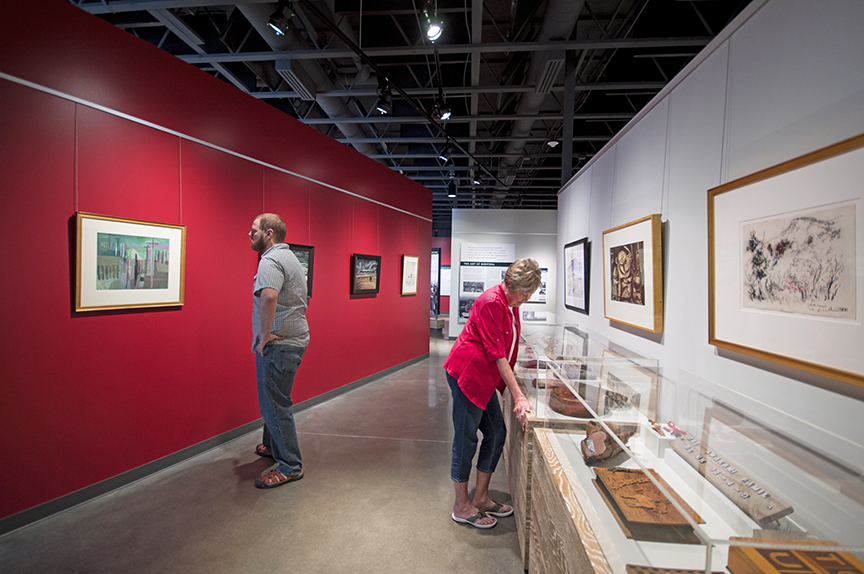
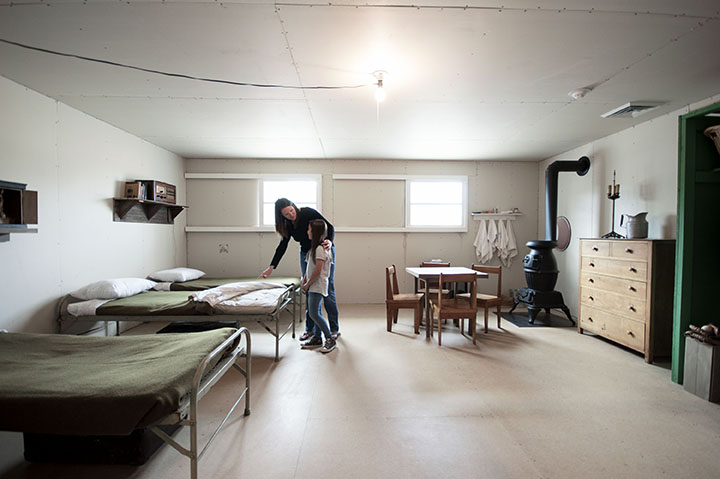
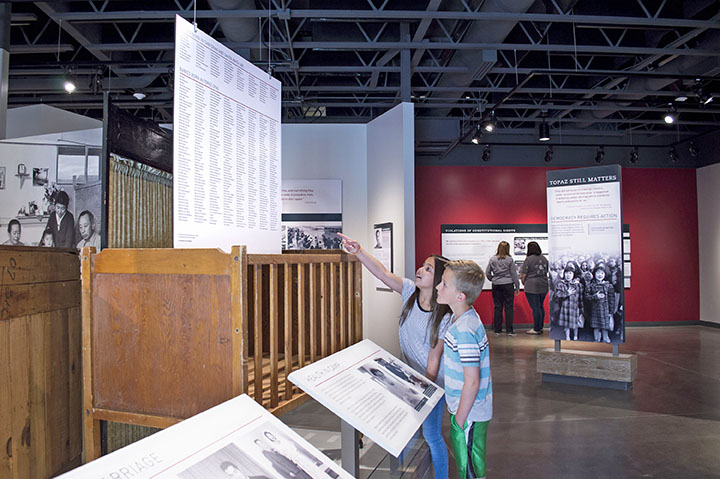
TOPAZ MUSEUM + EDUCATION CENTER
The new Topaz Museum, located in Delta, Utah, is an 8,000 SF museum and cultural facility that provides information and interpretation regarding the internment of more than 11,000 Japanese Americans that occurred during WWII at the nearby Topaz Internment Camp site. The team was able to deliver this project to the client on a compressed schedule and within a very tight budget. This modern museum includes a 3,700 SF exhibit space that tells the story of Topaz, organized in a chronological timeline of events. The exhibit includes interpretive panels with photography, cutting-edge computer technology installations, artifacts and art from the Camp, a historically-accurate recreation of one of the barracks, a scale model of the Camp, and historic perspectives to engage and educate the public about the internment. In addition to the exhibit, the Museum provides an education/orientation auditorium that includes a film component; a 700 SF secure curatorial storage area that houses art, crafts, and artifacts from the Camp; and a 3,600 SF outdoor courtyard space that includes a restored recreation hall structure from the original Camp.
The location of the Topaz Museum along Delta’s Main Street (Highway 50/6) provides maximum visibility for those traveling through. The Museum experience provides information, education and interpretation that helps prepare and encourage visitors to tour the Topaz Internment Camp site, located approximately 16 miles northwest of the Museum. The camp was closed after WWII, and the buildings were sold by the government. In 2007, the site became a National Historic Landmark. Today, evidence of the camp includes gardens, a gridded road network, walkways, concrete foundations, gardens, artifacts, and other remnants.
One of the primary goals of the project was to provide a secure home for the museum collection comprised of over 1,000 artifacts, preserving the collection for future generations, and securing the evidence as witness of the Camp’s existence. Project parameters and challenges included a small downtown site, an aggressive schedule, a very limited budget, and the sensitive and political nature of internment. The project team included architects Seth Striefel, John Sparano and Anne Mooney, Darin Mano/Raw Design, West Office Exhibit Designer, Structural Design Studio, David L. Jensen and Associates and ECE Engineers. The parti for the building involved the linking of five key spaces along a single procession of light and dark spaces. The procession begins at the building entry, with its low dark ceiling and walls of charred cypress cladding; then moves to a lobby/reception with high ceilings and bright white walls, flooded with soft northern light; next the visitor enters a transitional space moving through a gradient from light to dark; and moves further to the darkened exhibit area, with both limited natural light and focused artificial light for the individual exhibits; the experience terminates with the outdoor courtyard bathed in natural light and views to the sky.
The humble palette of materials for the building includes honed concrete masonry units referencing the relentless grid of the Camp, black-charred cypress wood cladding inspired by the Japanese shou-sugi-ban tradition, and polished concrete flooring. The masonry provides a sense of permanence, while the materials together reference the austere materials used in the original buildings of Topaz; black tar-paper roof and walls over pine, masonite flooring, and un-taped square-edge sheetrock. The project has won a state design award for architectural excellence and has been featured in an exhibition at the Rio Gallery in Salt Lake City, Utah.