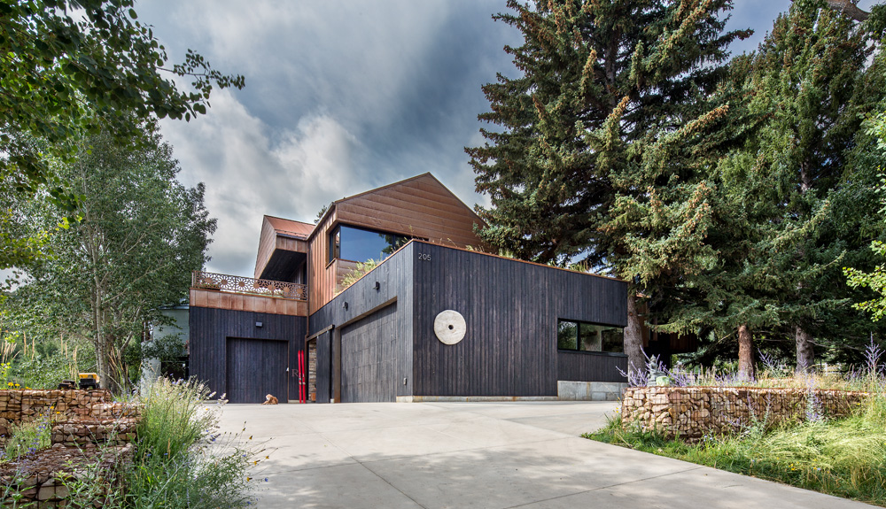
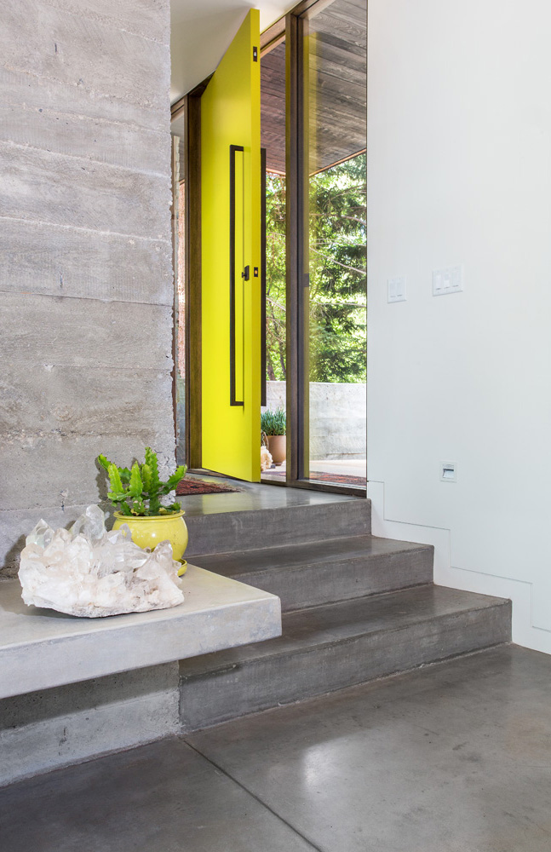
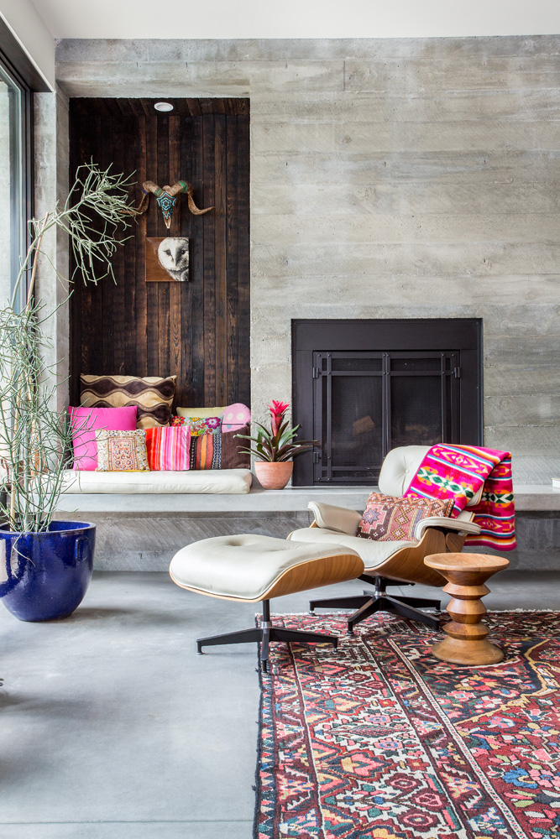
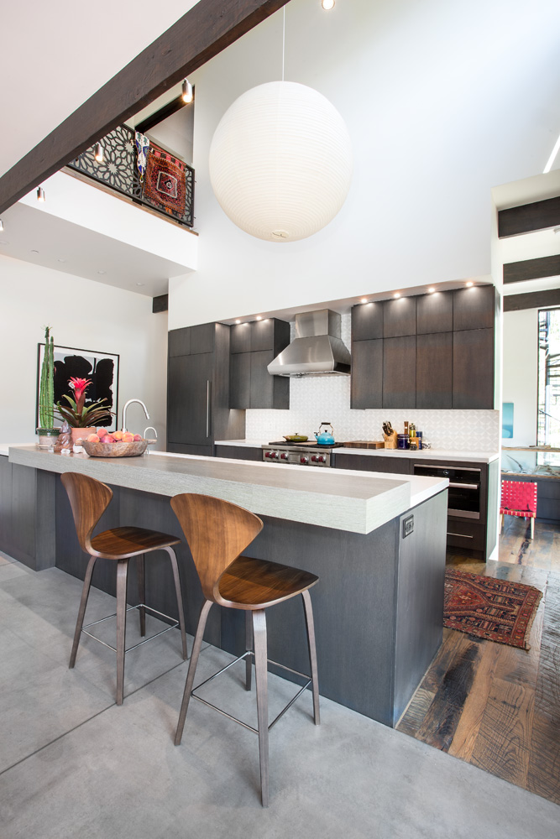
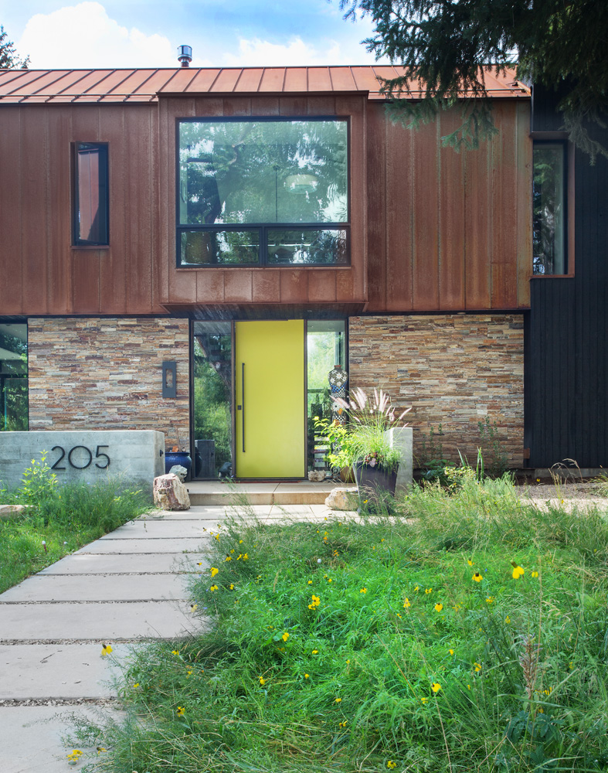
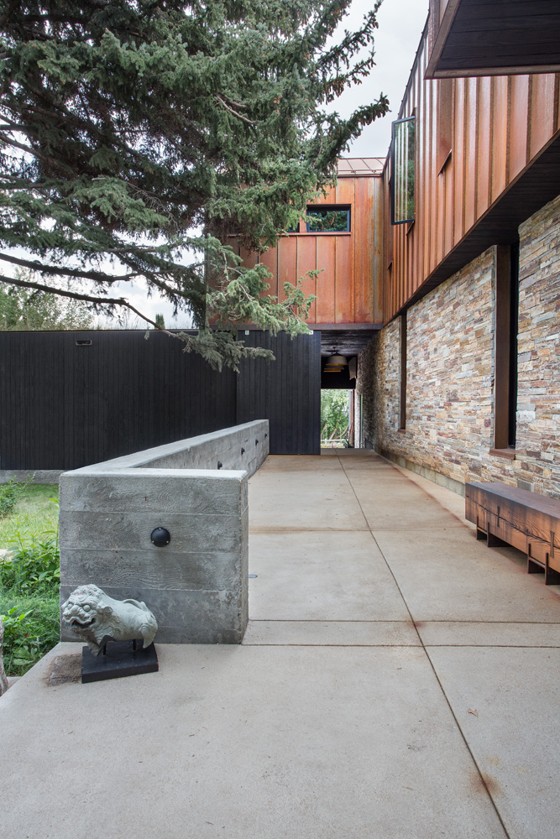
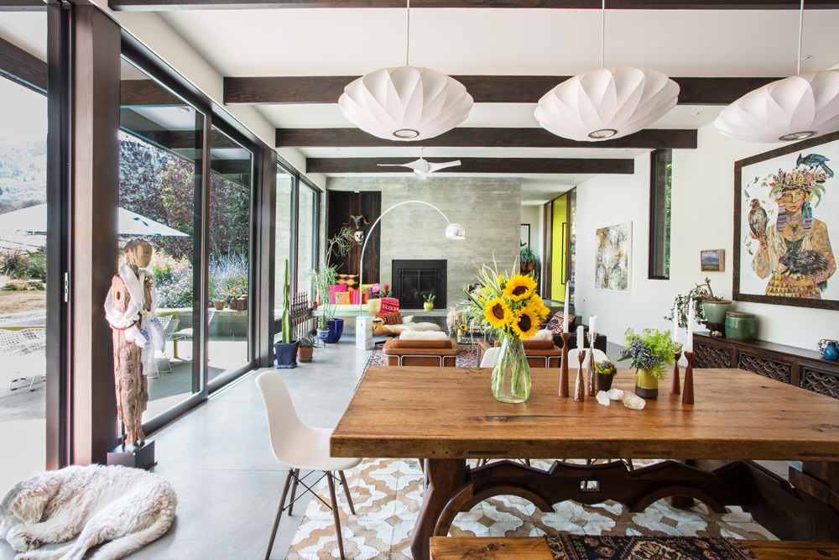
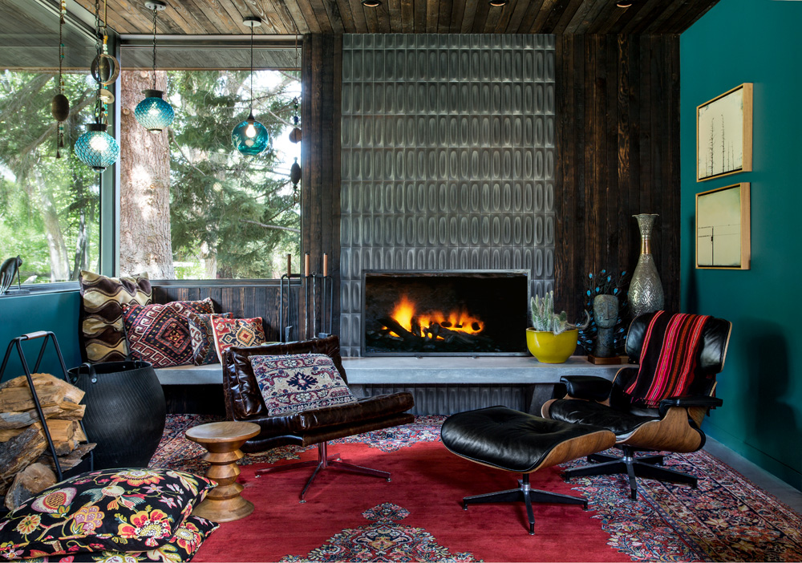
THAYNES CANYON RESIDENCE
The design for this modern home in Park City was inspired by the petrified wood found on the site. The alchemic process of wood transforming to stone captures the essence of this historic farmhouse that has been delicately converted into a contemporary residence with direct ski access to Park City Mountain Resort. The original wood structure is still evident in the stone walls that now grow from the footprint of the historic structure. The form acts as a moderator between interior spaces and the landscape. Overhangs, courtyards, and site walls articulate that relationship. The entry path guides the visitor into the forecourt and the main threshold, providing a series of expanding glimpses of the site. The design offers both ideal southern orientation and full access to the mountain, ski resort and meadow views. Materials include weathering steel, charred wood and stone, referencing the existing silo structure and the farmhouse vernacular.