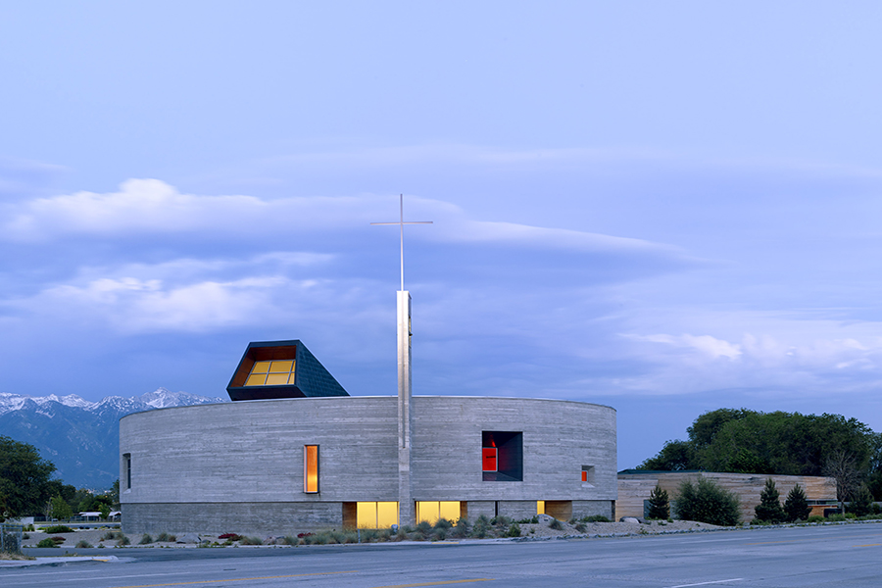
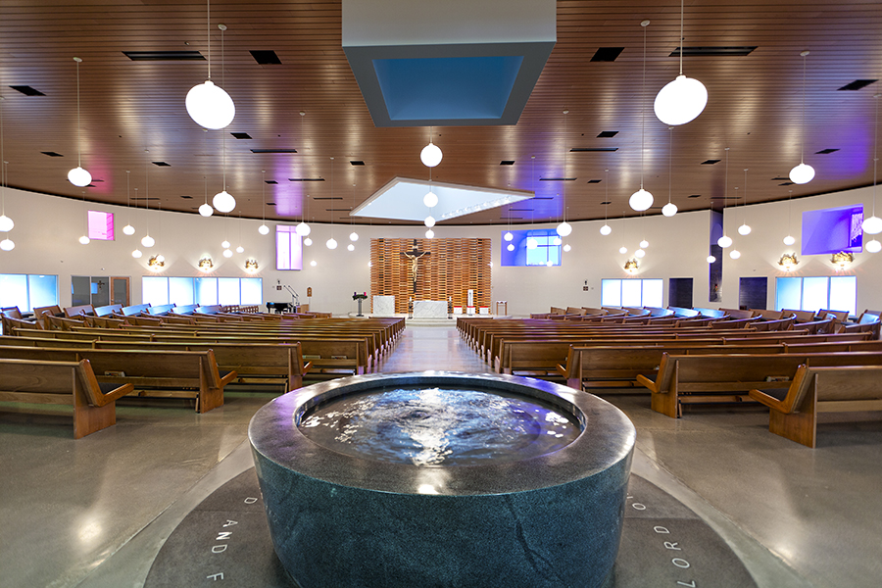
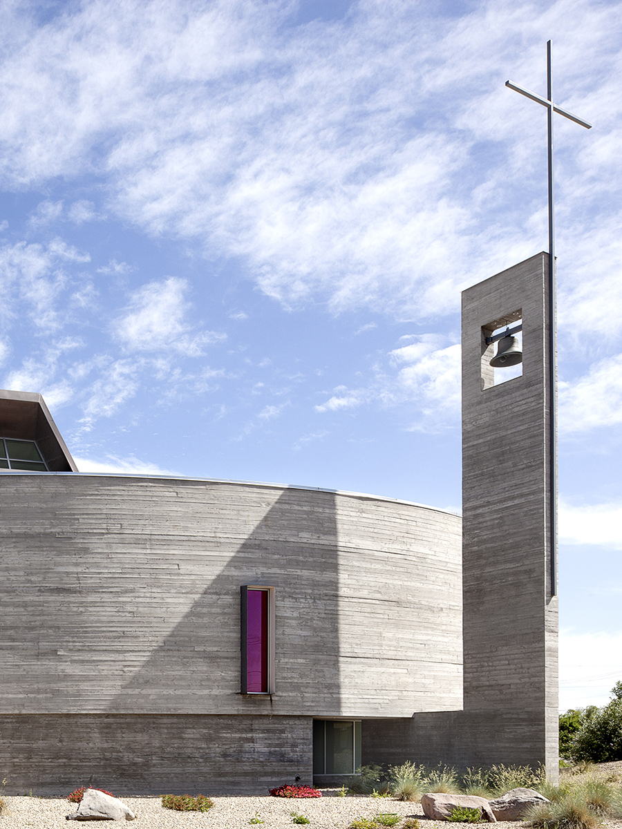
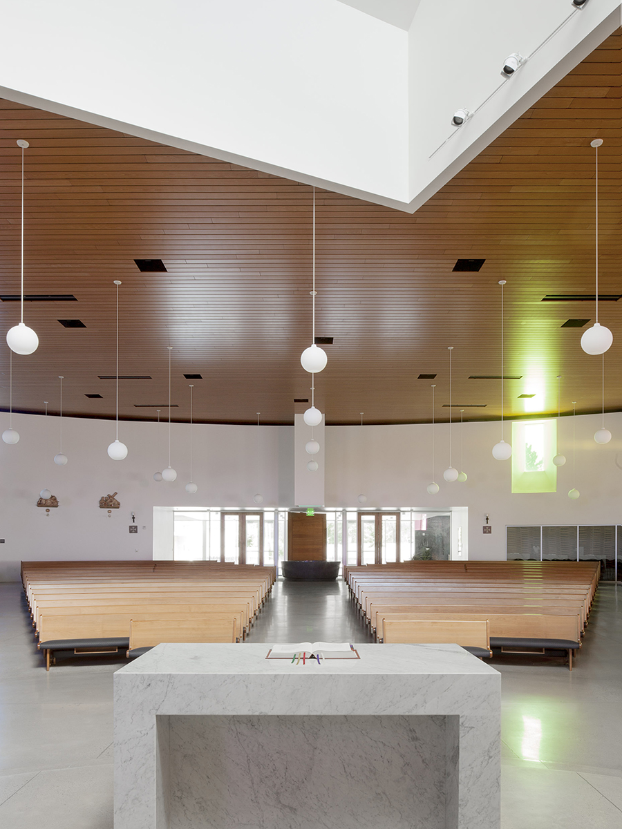
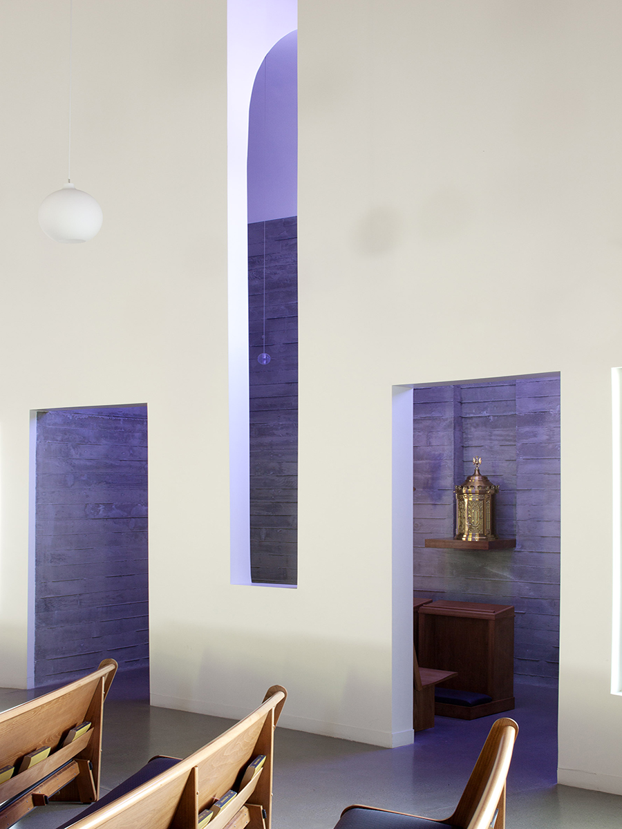
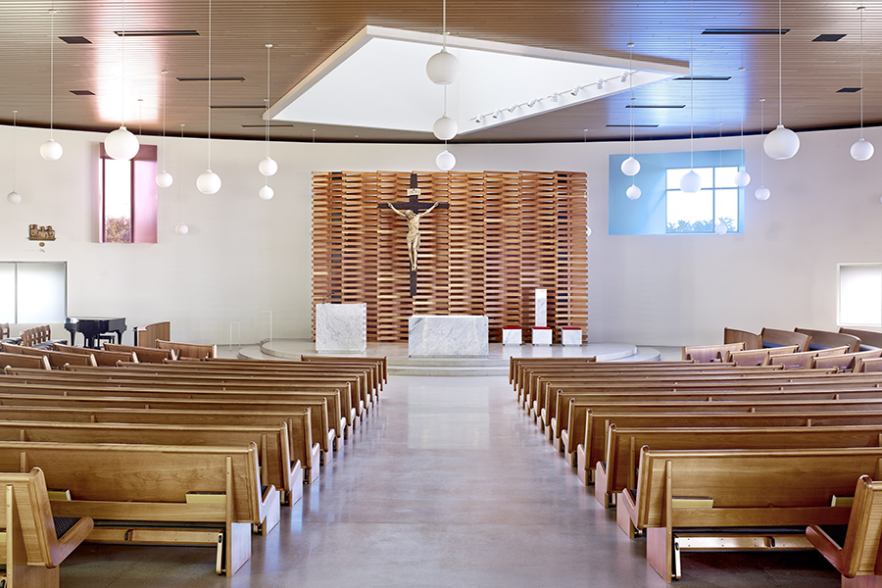
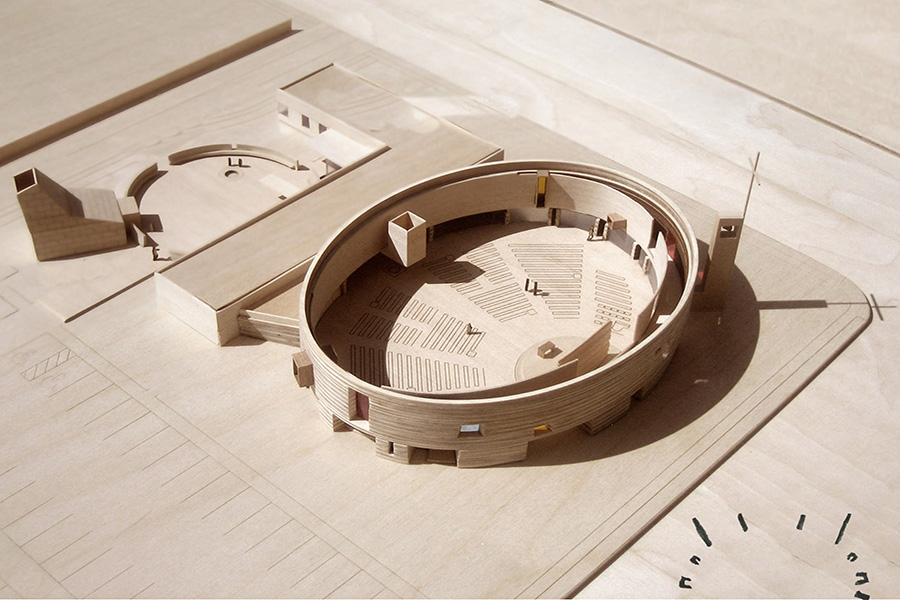
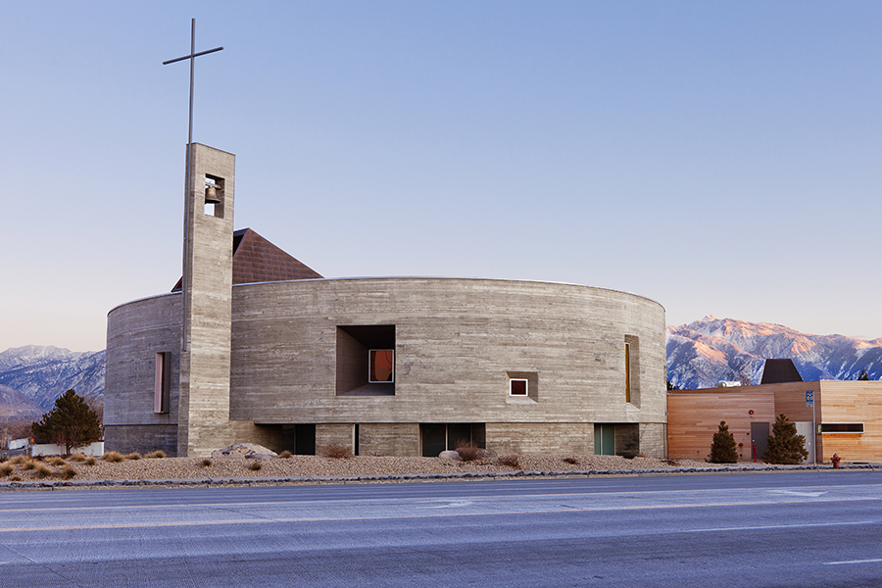
SAINT JOSEPH THE WORKER CATHOLIC CHURCH
This new worship project in West Jordan, Utah, began with community outreach, programming and master planning phases led by Sparano + Mooney Architecture to help determine the vision for the replacement of a 1960s church and rectory building. The program document developed by the architects included a new church with seating for 800, indoor and outdoor gathering spaces, offices, a chapel for daily worship, a modern parish rectory and a long-term master plan with improved site circulation and a revised parking layout.
The design of the award-winning Saint Joseph the Worker Catholic Church was inspired by its namesake, the patron saint of laborers and craftspeople who is often depicted with carpenter’s tools, and like many of the founding parishioners, worked with his hands. In the early 20th century, a population of Catholic immigrants moved to this part of northern Utah to work in the mines or on the railroad and permanently settled. The design of the church and Day Chapel therefore incorporates humble materials to express a sense of craft and the lingering presence of those who originally labored here. The worker or craftsperson transforms these natural resources from the raw material into a tangible product, which emphasizes that the materials have been tooled or in some way manipulated by a human hand. The concrete for the project is formed using rough-sawn lumber, a process by which saw marks, wood grain, nail holes, knots and imperfections are left visible in the finish. The copper panels, chosen because of the parish’s relationship with the local copper mine, are cut and bent on site, versus factory fabricated.
Light is brought into the sanctuary through a sandblasted, glazed band forming the base of the building, and through a large north-facing aperture (lantern) over the altar area. The upper portion of the ellipse contains eleven clerestory windows each relating in form, location and/or color to the twelve apostles. The twelfth opening is a skylight aperture over the baptismal font. The windows are all of colored, glazed panels, an affordable alternative and abstracted expression of traditional stained glass.
A central outdoor courtyard, surrounded by a 5’ high, board-formed concrete wall and integral bench, offers a welcoming space that encourages parishioners to gather outdoors and connect with nature. Outside the courtyard walls, a series of trees provides privacy, shade and a serene environment for contemplation and spiritual renewal. The entry procession leads from parking to the central courtyard, from which one can access the day chapel, main gathering space, or administrative functions through three separate and distinct entries.
The formal organization of the main worship space is based on two offset ellipses. The poché space between the ellipses creates a liturgical function zone housing the Chapel of the Blessed Sacrament, a reconciliation room, sacristy and prayer niches for statuary and religious art. The church’s elliptical form was conceived of as a true gathering geometry without corners, facilitating active participation from the community that will congregate there. The new church architecture includes a sanctuary with sloping floors, fixed pews and a centralized altar and ambo, baptismal font at the entrance, reconciliation chapel and chapel of reservation. The church incorporates sustainable design elements throughout and is powered by the renewable energy of solar panels.