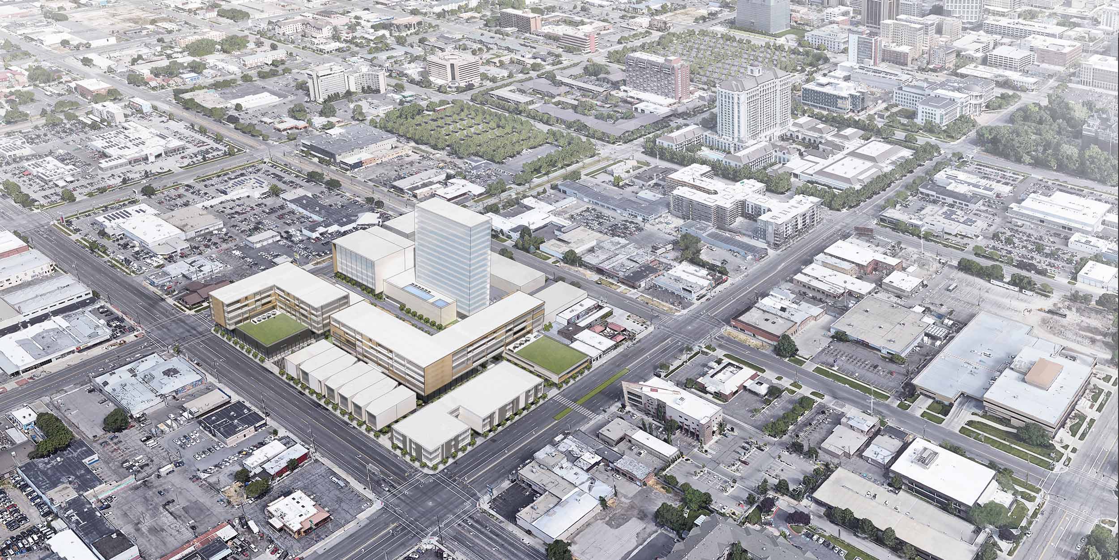
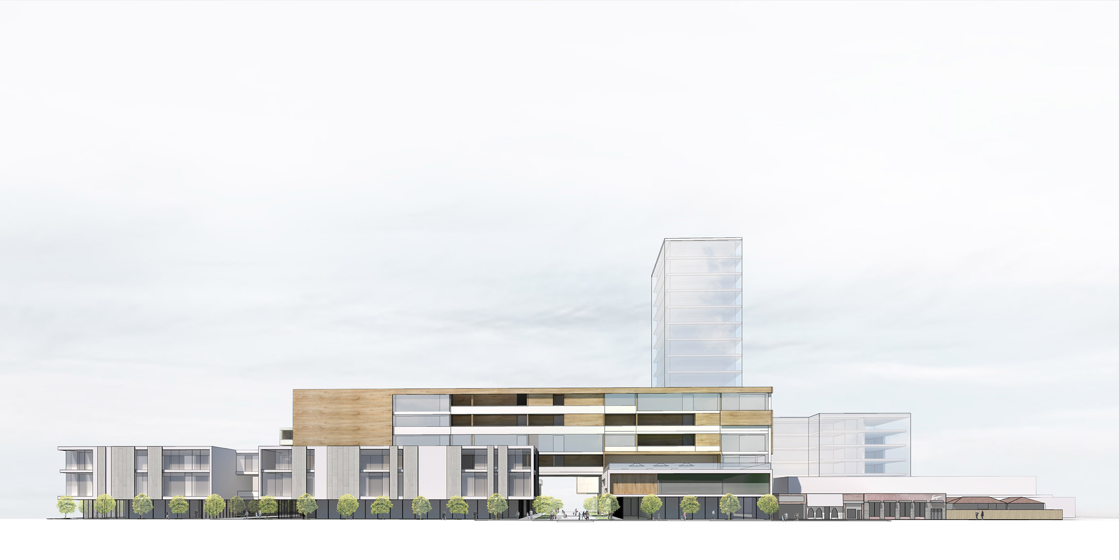
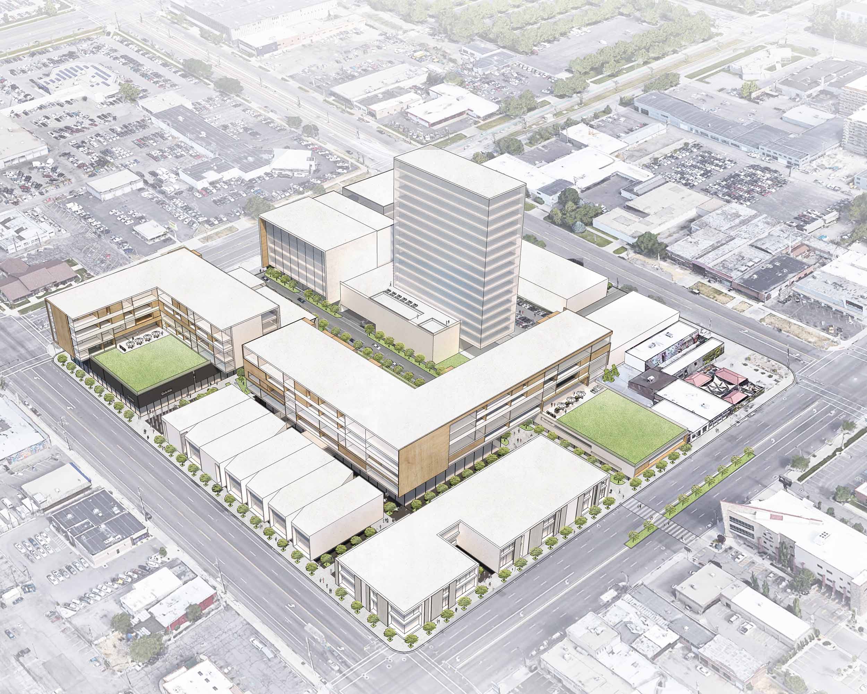
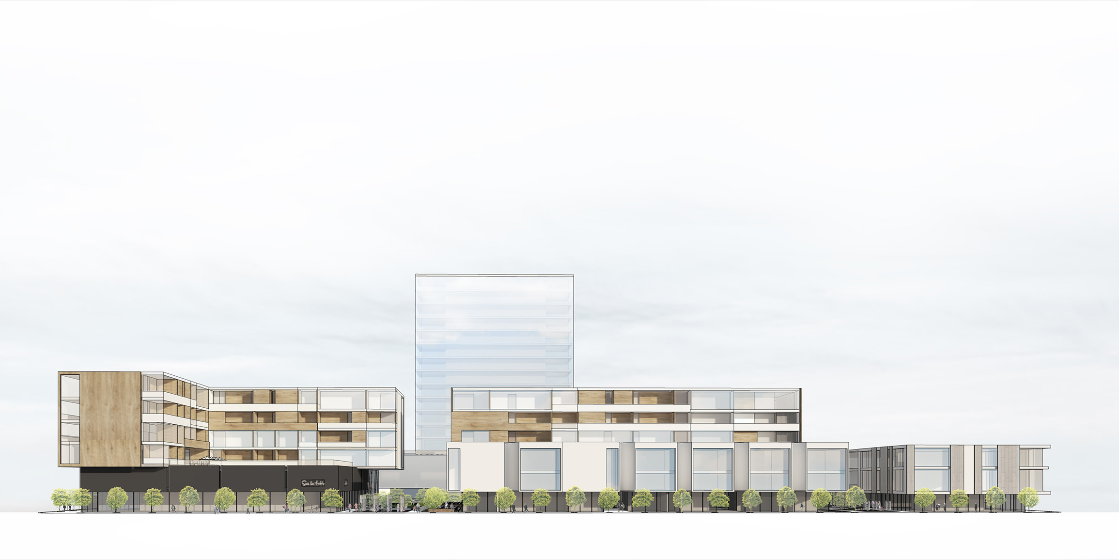
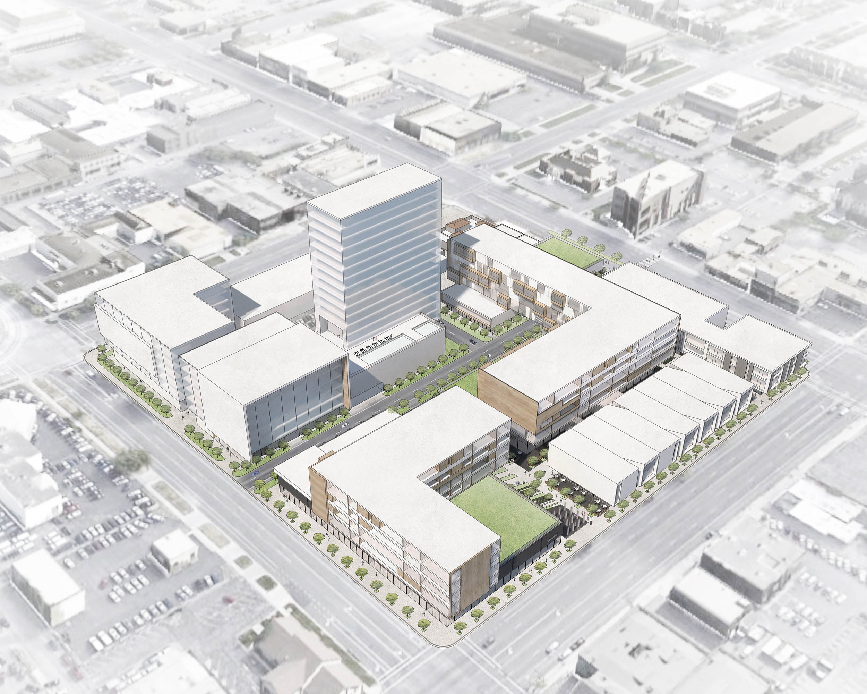
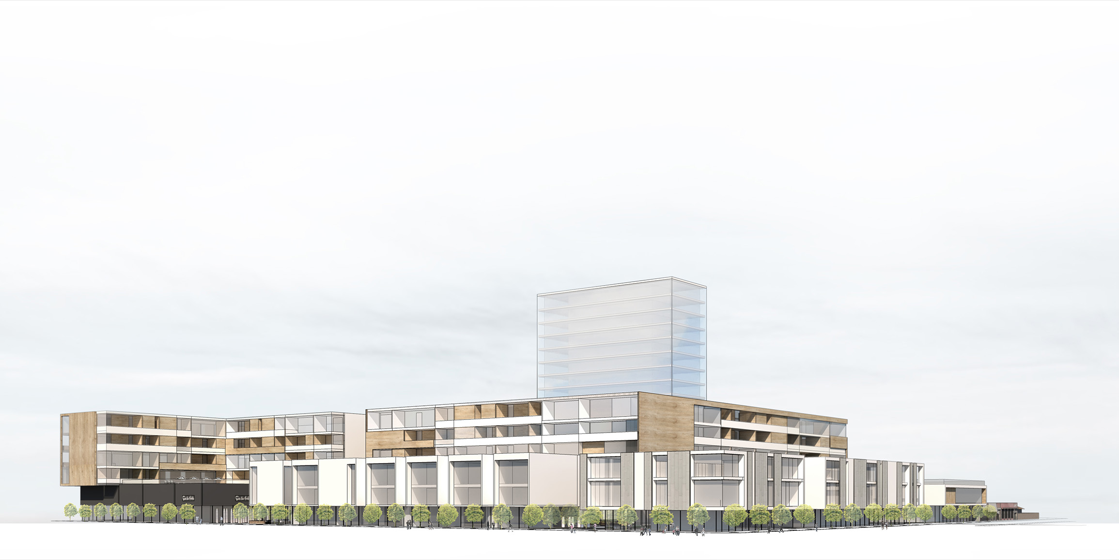
SEARS BLOCK MASTER PLAN
This design and planning study reimagines the potential for a large urban site located on the edge of downtown Salt Lake City, a block once occupied by Sears Department Store. The design considers a mix of uses including various affordable and market-rate housing types, commercial office buildings, a retail center, and a multistory boutique hotel. The master plan incorporates two primary pedestrian circulation loops into the mid-block activity center with its retail and restaurant amenities. The building development is lowest at the perimeter and builds in height toward the center, creating the potential for ideal solar access, views, and a porous pedestrian interface into the block. A series of rooftop amenities offer user engagement and assets within the larger city context, and provide viewing opportunities to the surrounding Wasatch and Oquirrh Mountain Ranges.