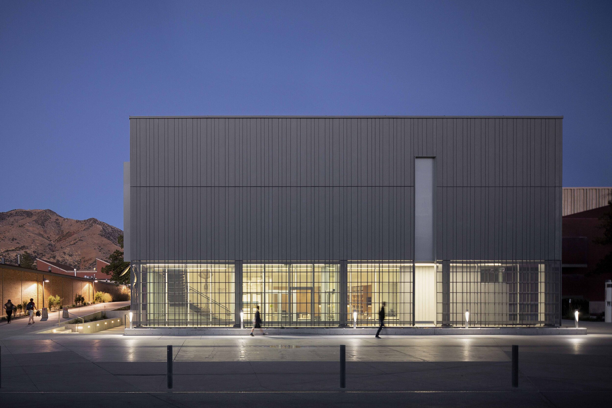
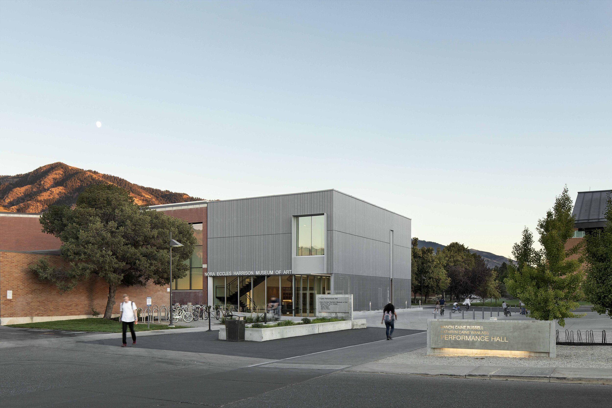
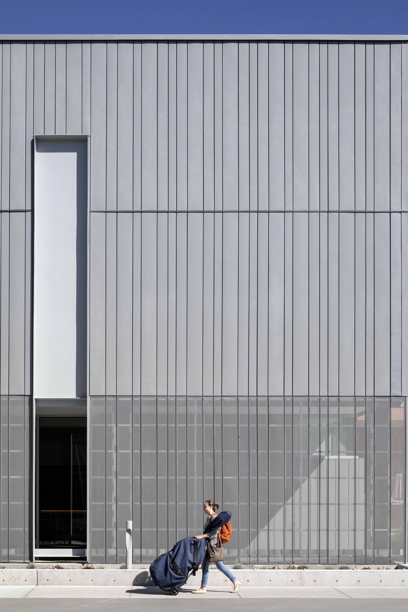
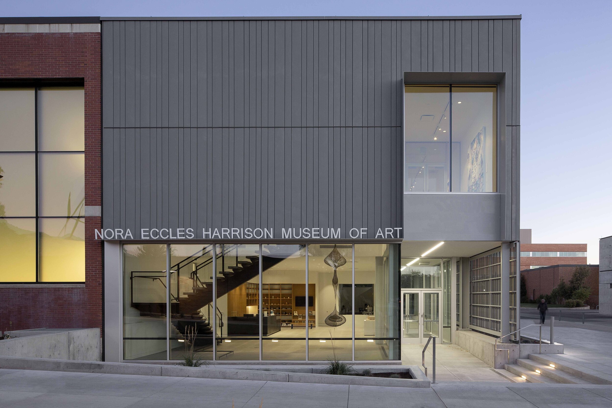
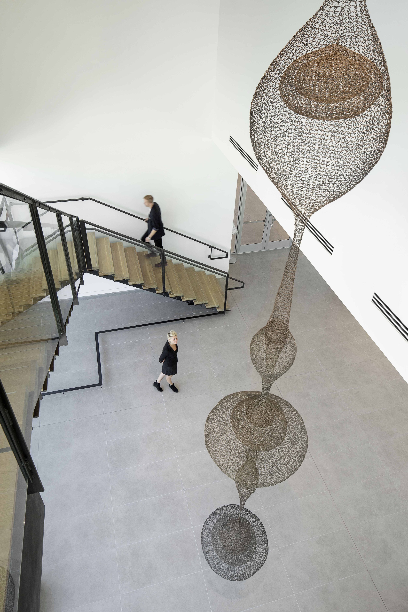
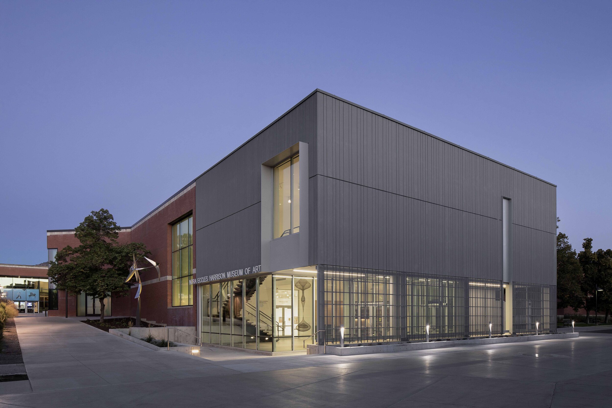
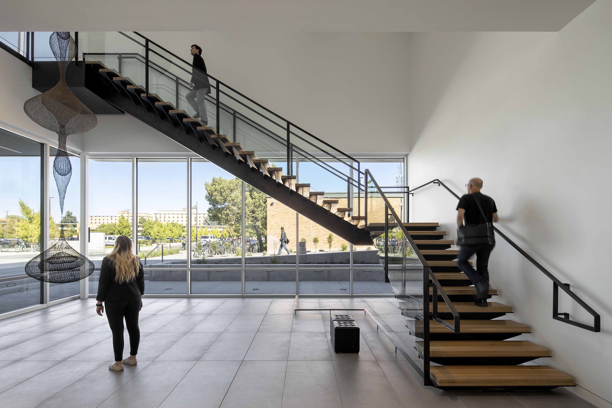
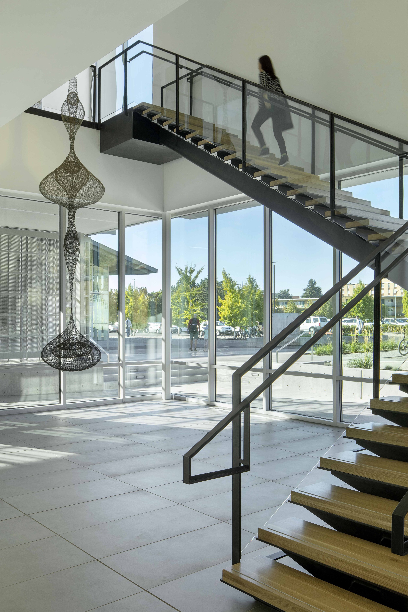
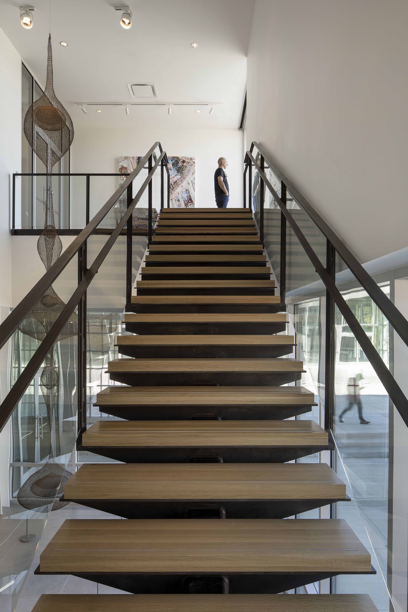
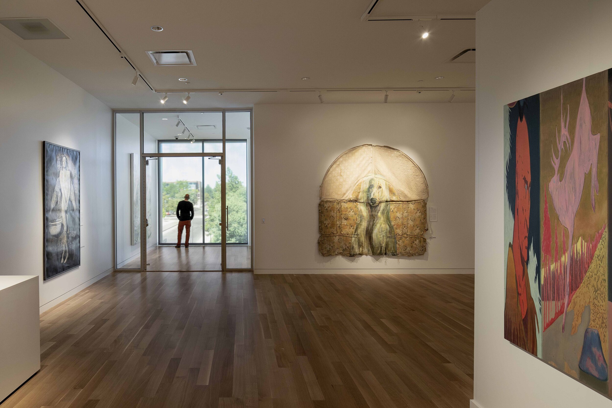
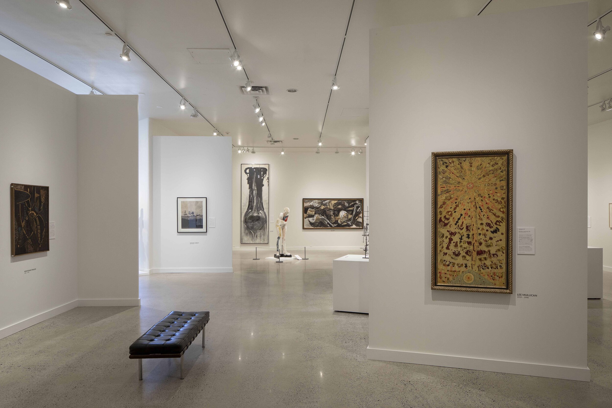
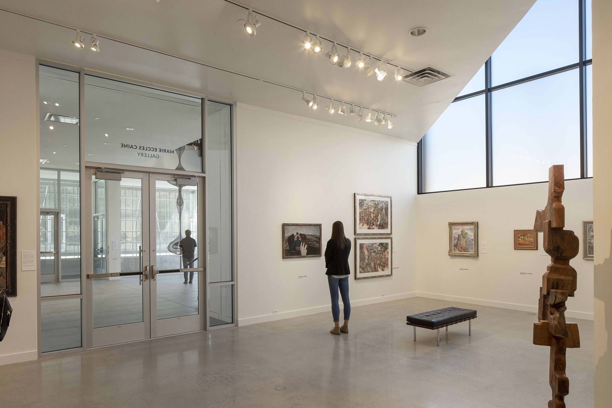
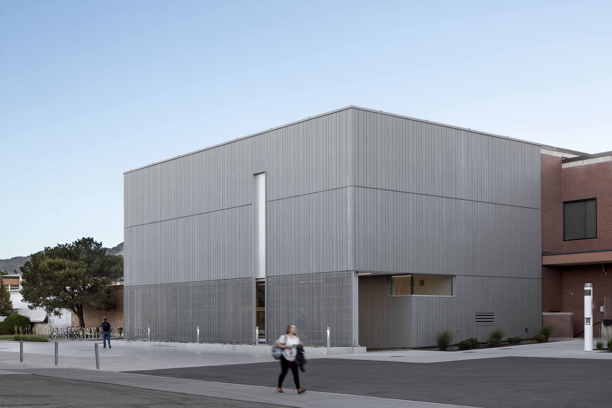
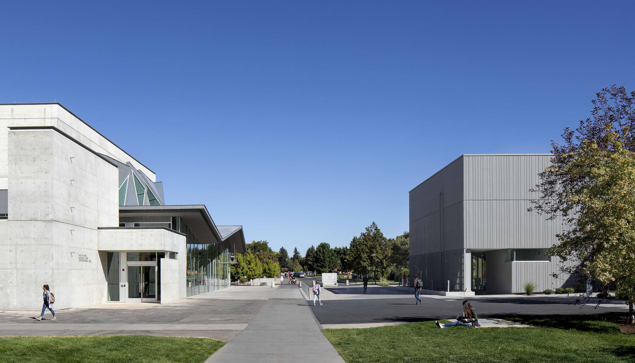
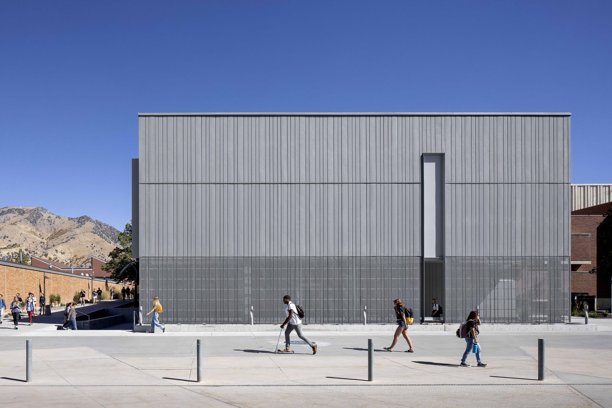
NORA ECCLES HARRISON MUSEUM OF ART (NEHMA)
The original Nora Eccles Harrison Museum of Art (NEHMA) building was designed by American architect Edward Larrabee Barnes and completed in 1982 as an expansion of the larger Fine Arts Center on the campus of Utah State University (USU). The existing 20,000 SF museum is constructed over three levels: the basement level contains art storage and administrative offices; and the upper levels are dedicated to collections display and gallery spaces. The focus of the collection is modern, post-modern, and contemporary art of the American West. Since its construction, the museum’s permanent collection has grown to include over 5,000 artworks by 1,845 artists from the 20th and 21st centuries. Works in all media are represented ranging from paintings, sculpture, photography, ceramics, drawing, printmaking, installation and video.
To accommodate the growth of the collection, increase the visibility of the museum, and establish a new experience for visitors, it was determined that the museum required a renovation and expansion. The 9,000 SF addition includes an entry, lobby, museum store, café, galleries, and art storage and curatorial components. The 20,000 SF renovation includes new office and administrative spaces, a collection study center, a lecture space, a revised collections storage layout, and upgrades to building systems and finishes.
The design of the museum’s new addition is a quietly-restrained form. The architecture does not compete with nor mimic the existing museum - or the adjacent signature building, a 2006 Sasaki-designed performing arts center. Rather, the addition creates a new public plaza that connects the two buildings in a neutral response to a visually-complex context. The façade design is composed of linear vertical panels of opaque and perforated zinc, referencing the materiality of the Sasaki-designed performing arts building but with a unique pattern and design approach. The porosity of the façade invites glimpses into the museum by passersby, and at night the activity and exhibitions housed within glow through this façade. By separating the perforated zinc screen from the building envelope at the entry level, the campus circulation flows directly into and through the museum. The façade creates a space of transition and entry along this perforated veil and softly defines the edge of the campus arts node. This welcoming entry sequence invites students of all disciplines to consider the role of art both within their academic experience and the tradition of the American Land Grant College.
The experience of NEHMA upon entry has been completely transformed. The new museum lobby provides visitors with a café, museum store, and reception desk with information on the exhibits within the museum. The entry sequence provides the first detailed view of the 21’-tall woven metal sculpture by Ruth Asawa (Untitled, 1967), around which the lobby and new blackened-steel open stair is configured. Once visitors move to the galleries - where formerly the circulation terminated at each level, requiring back-tracking through the space - the new circulation pattern provides a continuous loop from gallery-to-gallery and floor-to-floor. The transparency level of the new glazing varies based on the program. For instance, in the new and existing gallery areas, the glazing system has an acid-etched (frosted) inner layer that internalizes the focus of the space on the art, retaining the daylight but eliminating the view to the exterior, while the clear glazing at the new and existing lobby spaces provides a direct connection and visibility to the exterior courtyards.